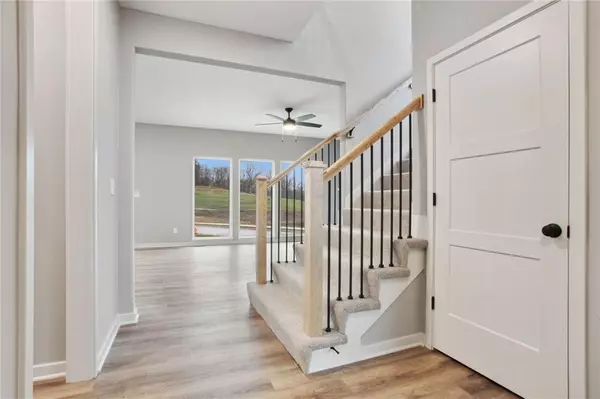$425,000
$425,000
For more information regarding the value of a property, please contact us for a free consultation.
16020 Ryan CIR Parkville, MO 64152
4 Beds
3 Baths
2,010 SqFt
Key Details
Sold Price $425,000
Property Type Single Family Home
Sub Type Single Family Residence
Listing Status Sold
Purchase Type For Sale
Square Footage 2,010 sqft
Price per Sqft $211
Subdivision The Woods At Creekside
MLS Listing ID 2451747
Sold Date 02/01/24
Style Traditional
Bedrooms 4
Full Baths 2
Half Baths 1
HOA Fees $41/ann
Lot Size 9,144 Sqft
Acres 0.20991735
Property Description
Move In Ready! ! ! - Lot 48 - Hearthside Homes - The Brooklyn - 2 Story - 4 Bedrooms / 2.5 Baths in a brand new neighborhood in Park Hill Schools! Immerse yourself in modern elegance as you step into this 4-bedroom, 2.5-bathroom Beauty! From the granite kitchen counters to the inviting family room adorned with a fireplace and single mantle, every detail has been thoughtfully crafted. The main floor laundry & drop zone add a touch of convenience to your daily routine. Imagine having a dedicated space for everything, seamlessly organized to simplify your life. Discover the den/flex room, a versatile space that's tailor-made for a home office. Whether you're working from home or need a quiet retreat, this room effortlessly adapts to your needs. The Owner's Suite is your personal sanctuary with its crown molding accents & tranquil ambience. Indulge in the luxury of the private Owner's bath, complete with a walk-in closet and double vanity – a true oasis within your own home. Bedroom 2 presents a delightful surprise with its walk-in closet, ensuring ample space for storage and easy organization. This home is not just a living space; it's a testament to quality construction. With an I-joist floor system & engineered hardwood in the welcoming foyer, you can be confident that every aspect of this home is built to last. Get ready to embrace the future! Beyond the walls of your home lies a community that offers much more than just a place to live. With the Park Hill Schools district & the surrounding amenities, you're not just buying a home, you're investing in a lifestyle.
Location
State MO
County Platte
Rooms
Other Rooms Den/Study, Fam Rm Main Level
Basement true
Interior
Interior Features Pantry, Walk-In Closet(s)
Heating Heat Pump
Cooling Heat Pump
Flooring Carpet, Other
Fireplaces Number 1
Fireplaces Type Family Room
Fireplace Y
Laundry Laundry Room, Main Level
Exterior
Parking Features true
Garage Spaces 2.0
Amenities Available Pool
Roof Type Composition
Building
Entry Level 2 Stories
Sewer City/Public
Water Public
Structure Type Frame
Schools
Elementary Schools Hawthorn
Middle Schools Lakeview
High Schools Park Hill South
School District Park Hill
Others
Ownership Private
Acceptable Financing Cash, Conventional, FHA, VA Loan
Listing Terms Cash, Conventional, FHA, VA Loan
Read Less
Want to know what your home might be worth? Contact us for a FREE valuation!

Our team is ready to help you sell your home for the highest possible price ASAP






