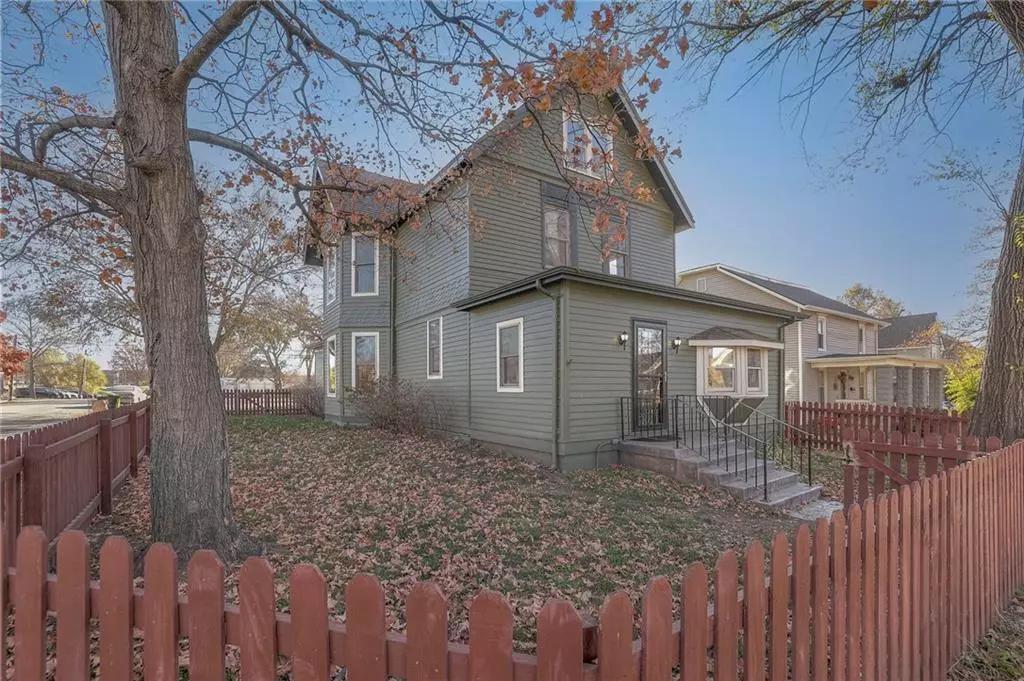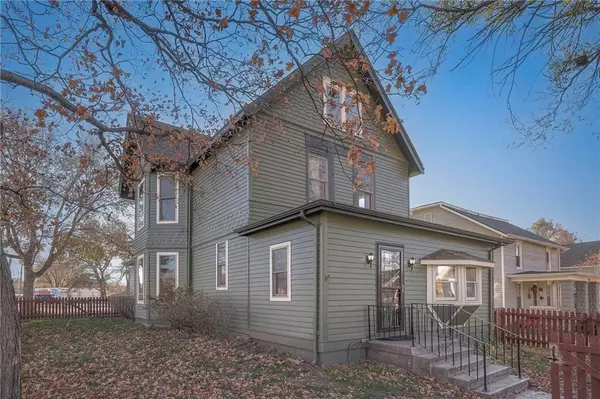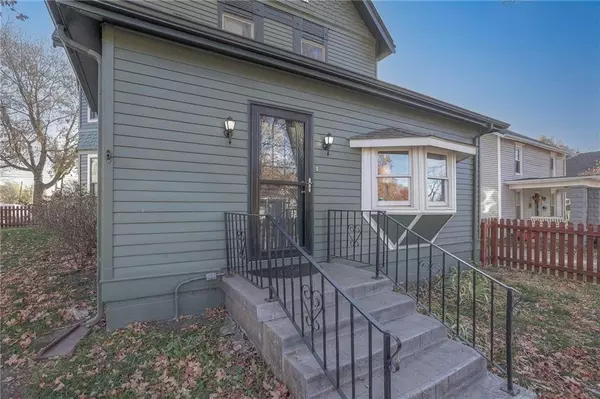$290,000
$290,000
For more information regarding the value of a property, please contact us for a free consultation.
601 S INDEPENDENCE ST Harrisonville, MO 64701
3 Beds
3 Baths
2,774 SqFt
Key Details
Sold Price $290,000
Property Type Single Family Home
Sub Type Single Family Residence
Listing Status Sold
Purchase Type For Sale
Square Footage 2,774 sqft
Price per Sqft $104
Subdivision Org Town Of Harrisonville
MLS Listing ID 2462925
Sold Date 01/30/24
Style Victorian
Bedrooms 3
Full Baths 2
Half Baths 1
Year Built 1880
Annual Tax Amount $1,591
Lot Size 0.270 Acres
Acres 0.27
Lot Dimensions 61x193
Property Description
She's absolutely stunning on the outside....wait until you see the 2,774 square feet inside! Where do I start? This majestic Victorian built in 1880 has so much of the character left in her as well as modern amenities that make life so much easier. 3BR, 2.5BA, the layout makes it the perfect home for entertaining. Open the front door to your first mud room that could second as a room for plants. You'll then be captivated by the original oak staircase that's absolutely stunning and has been beautifully taken care of. The nooks and crannies in this home are so fun. There's one every turn you take. The main living area (dining room, living room, sitting area) has been opened up for great entertaining space. The entire main floor has engineered wood floors-great for pets, etc. The kitchen has plenty of cabinet and counter space, a pantry, black stainless-steel appliances that stay with the home, and a serve-through window into the dining room. Every room in this home features 10 ft ceilings. All bedrooms on the top floor are larger than the average. There's just so much space! Check out the room off the kitchen that is now being used as a music room. It would make a great breakfast nook also. There's a room just off the living room that used to be used as a hair salon. It's easy to imagine that as your home office. Did I mention that this home is right around the corner from the growing, bustling downtown district (front row seats to all of the exciting things happening) and may be able to be used for commercial itself also. You could live here and run a small business out of your home. The asphalt off-street parking in the rear of the home would make for a great playground. this home is zoned for both residential and commercial. Looking for a storefront right off the square?Come see all this old beauty has to offer!
Location
State MO
County Cass
Rooms
Other Rooms Balcony/Loft, Breakfast Room, Den/Study, Entry, Great Room, Mud Room, Office, Sitting Room
Basement true
Interior
Interior Features Ceiling Fan(s), Custom Cabinets, Pantry, Stained Cabinets, Walk-In Closet(s)
Heating Forced Air, Zoned
Cooling Electric, Zoned
Flooring Carpet, Wood
Fireplace N
Appliance Dishwasher, Disposal, Exhaust Hood, Free-Standing Electric Oven
Laundry Bedroom Level, In Bathroom
Exterior
Exterior Feature Storm Doors
Parking Features false
Fence Wood
Roof Type Composition
Building
Lot Description City Limits, Corner Lot, Level
Entry Level 2 Stories
Sewer City/Public
Water Public
Structure Type Wood Siding
Schools
School District Harrisonville
Others
Ownership Private
Acceptable Financing Cash, Conventional, FHA, USDA Loan
Listing Terms Cash, Conventional, FHA, USDA Loan
Read Less
Want to know what your home might be worth? Contact us for a FREE valuation!

Our team is ready to help you sell your home for the highest possible price ASAP






