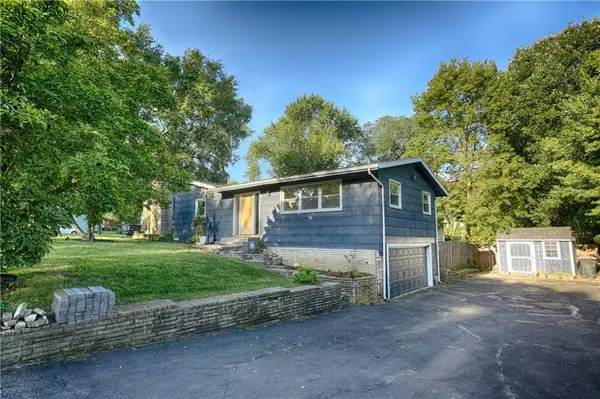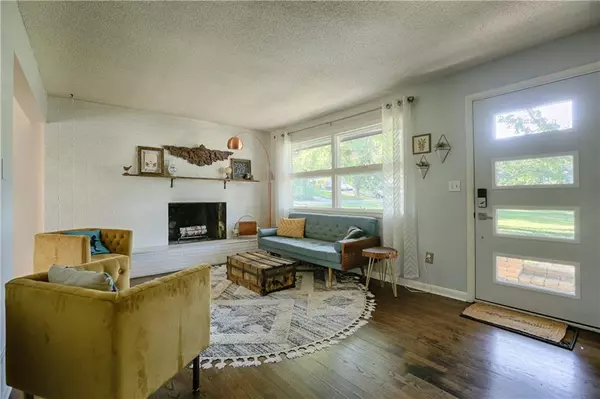$300,000
$300,000
For more information regarding the value of a property, please contact us for a free consultation.
954 Sutton CT Kansas City, KS 66103
3 Beds
3 Baths
2,235 SqFt
Key Details
Sold Price $300,000
Property Type Single Family Home
Sub Type Single Family Residence
Listing Status Sold
Purchase Type For Sale
Square Footage 2,235 sqft
Price per Sqft $134
Subdivision Friendship Hgts
MLS Listing ID 2465771
Sold Date 01/30/24
Style Traditional
Bedrooms 3
Full Baths 3
Year Built 1956
Annual Tax Amount $4,816
Lot Size 0.400 Acres
Acres 0.4
Lot Dimensions 102 x 171
Property Description
Well located Mid-century Modern home has the perfect combination of retro and new rolled into one! Over 1800 sq ft of one floor living. Entering the front door from the cul-de-sac, the living room has hardwood and painted brick fireplace, opens to dining that flows into freshly updated kitchen offering soft-close cabinets, quartz counters, tile backsplash and eating bar. Primary bedroom is vaulted and has private bathroom (unusual in a mid-century home). Additionally, entering the home from the side entrance there is a Huge Family room with windows galore and 3rd full bathroom (this area would also be easy to convert into a larger primary suite) that opens to dining room and access to extra deep 2 car garage and basement. Plenty of room for a workshop as well as a den with block shelving and built-in aquarium wall. Country living right in the city, the backyard deck has an enclosed space below perfect for chickens and is surrounded with a wood privacy fence. Plenty of space to park in side entry driveway with a storage shed as well. Brand New Roof installed December 2023, Kitchen Updated 2023, New HVAC 2020. Close to KU Med, shopping and easy highway access. Come see it yourself and fall in love!
Location
State KS
County Wyandotte
Rooms
Other Rooms Fam Rm Main Level, Family Room, Formal Living Room, Main Floor BR, Main Floor Master, Recreation Room
Basement true
Interior
Interior Features Ceiling Fan(s), Pantry
Heating Natural Gas
Cooling Electric
Flooring Luxury Vinyl Plank, Tile, Wood
Fireplaces Number 1
Fireplaces Type Wood Burning
Fireplace Y
Appliance Dishwasher, Dryer, Microwave, Refrigerator, Free-Standing Electric Oven, Stainless Steel Appliance(s), Washer
Laundry Laundry Room, Main Level
Exterior
Parking Features true
Garage Spaces 2.0
Fence Wood
Roof Type Composition
Building
Lot Description City Limits, Corner Lot, Cul-De-Sac, Treed
Entry Level Ranch
Sewer Public/City
Water Public
Structure Type Wood Siding
Schools
Elementary Schools Emerson
Middle Schools Central
High Schools Kansas City
School District Kansas City Ks
Others
Ownership Private
Acceptable Financing Cash, Conventional, FHA, VA Loan
Listing Terms Cash, Conventional, FHA, VA Loan
Read Less
Want to know what your home might be worth? Contact us for a FREE valuation!

Our team is ready to help you sell your home for the highest possible price ASAP







