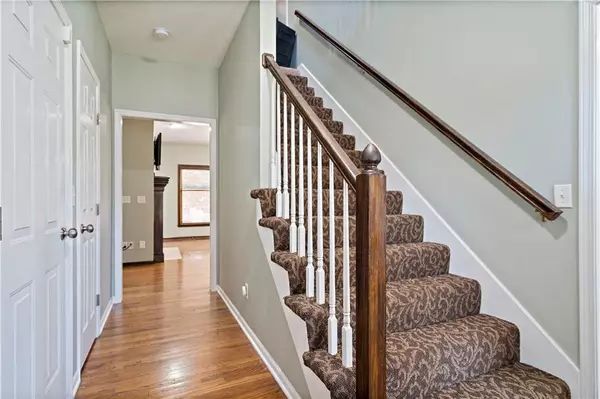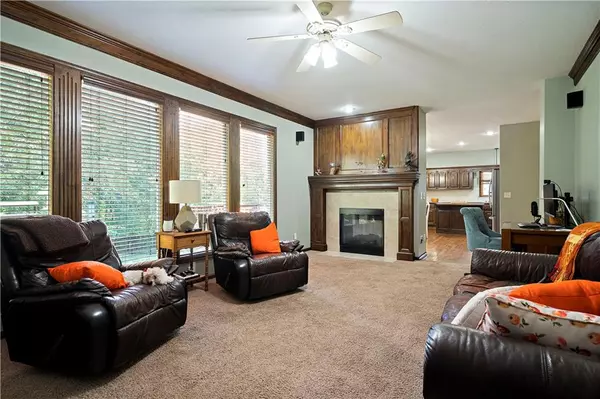$425,000
$425,000
For more information regarding the value of a property, please contact us for a free consultation.
6420 N Nevada AVE Parkville, MO 64152
4 Beds
4 Baths
3,164 SqFt
Key Details
Sold Price $425,000
Property Type Single Family Home
Sub Type Single Family Residence
Listing Status Sold
Purchase Type For Sale
Square Footage 3,164 sqft
Price per Sqft $134
Subdivision Thousand Oaks
MLS Listing ID 2450655
Sold Date 01/30/24
Style Traditional
Bedrooms 4
Full Baths 2
Half Baths 2
HOA Fees $74/ann
Year Built 1999
Annual Tax Amount $4,293
Lot Size 10,890 Sqft
Acres 0.25
Property Description
Welcome to this 4-bedroom, 2 full bath and 2 half bath 2-story home. Inside, you'll find a formal dining room or flex room, a family room with a see-through fireplace, and a bright kitchen with plenty of cabinets complete with a center island. Upstairs, the 4 bedrooms offer privacy and large closets. The master suite has a walk-in closet and en-suite bathroom with a separate tub and shower. The walkout lower level is versatile and can be used as a recreation area, home gym, or entertainment hub complete with lots of storage. Outside, the home is situated on a peaceful treed lot and backs to a wooded greenspace. Thousand Oaks is a unique blend of nature and community, hidden in the high bluffs above the Missouri River in Southern Platte County. Thousand Oaks has an extensive system of green spaces, trails, lakes, and nature reserves, perfect for outdoor enthusiasts. The community also offers fantastic amenities like pools, a clubhouse, parks, a playground, and tennis courts. Thousand Oaks is an excellent investment in a lifestyle that offers a true sense of community. The natural beauty and top-notch amenities make it a special place to call home.
Location
State MO
County Platte
Rooms
Other Rooms Breakfast Room, Entry, Family Room, Great Room, Media Room, Recreation Room
Basement true
Interior
Interior Features Ceiling Fan(s), Kitchen Island, Pantry, Stained Cabinets, Vaulted Ceiling, Walk-In Closet(s), Whirlpool Tub
Heating Natural Gas
Cooling Attic Fan, Electric
Flooring Carpet, Ceramic Floor, Wood
Fireplaces Number 1
Fireplaces Type Family Room, Gas, Gas Starter, See Through
Fireplace Y
Appliance Dishwasher, Disposal, Dryer, Microwave, Refrigerator, Built-In Electric Oven, Washer
Laundry Laundry Room, Main Level
Exterior
Parking Features true
Garage Spaces 3.0
Amenities Available Clubhouse, Play Area, Pool, Trail(s)
Roof Type Composition
Building
Lot Description City Lot, Treed
Entry Level 2 Stories
Sewer City/Public
Water Public
Structure Type Frame
Schools
Elementary Schools Union Chapel
Middle Schools Walden
High Schools Park Hill South
School District Park Hill
Others
Ownership Private
Acceptable Financing Cash, Conventional, FHA, VA Loan
Listing Terms Cash, Conventional, FHA, VA Loan
Read Less
Want to know what your home might be worth? Contact us for a FREE valuation!

Our team is ready to help you sell your home for the highest possible price ASAP






