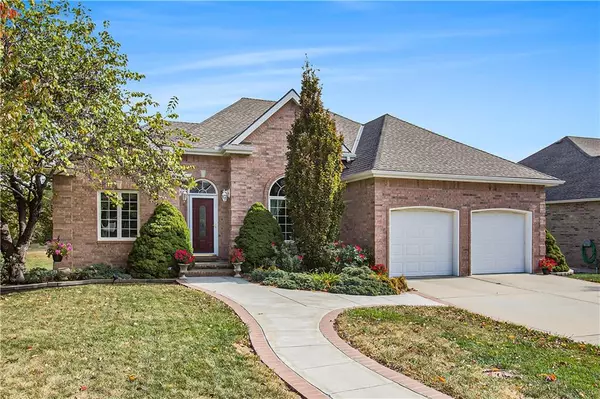$458,500
$458,500
For more information regarding the value of a property, please contact us for a free consultation.
908 Oakmont DR Lansing, KS 66043
4 Beds
4 Baths
3,455 SqFt
Key Details
Sold Price $458,500
Property Type Single Family Home
Sub Type Single Family Residence
Listing Status Sold
Purchase Type For Sale
Square Footage 3,455 sqft
Price per Sqft $132
Subdivision Fairway Estates
MLS Listing ID 2460387
Sold Date 01/25/24
Style Traditional
Bedrooms 4
Full Baths 3
Half Baths 1
HOA Fees $29/ann
Year Built 2002
Annual Tax Amount $6,206
Lot Size 8,750 Sqft
Acres 0.20087236
Property Description
This stunning Reverse 1.5 Ranch home features a walkout basement, 2-car garage, 4 bedrooms & 3.5 baths. Roof & gutters were replaced just 2 years ago. Majority of the windows have been replaced w/ triple-paned energy-efficient windows w/ transferable warranties. Main floor includes a primary bedroom suite and a master bathroom suite that has been updated with a tiled luxury shower, double vanity sinks w/ granite countertops, & a wraparound master closet that leads into a spacious washer and dryer laundry area. And, there are several other rooms on the main floor, including an office, separate formal dining room, & formal living room. The Updated Chefs kitchen is a true highlight, w/ its elegant quartz countertops, stylish glass tile accents, & ample cabinet storage. Kitchen also features a large island that opens up to an eat-in kitchen area & a cozy hearth room w/ a gas fireplace. These rooms' east-facing windows provide breathtaking views of the beautiful pond and greenspace beyond the property's boundaries. This home has two fireplaces, one on the main level and one in the basement. Also in the basement are Bedrooms 2, 3, and 4, with the potential for a 5th Conforming Bedroom to be finished, as well as a spacious family room with a fireplace that is lined with walls on the entire east side. The basement also has plenty of storage space & a separate storm shelter for extra safety. The backyard is beautiful, with tiered stone landscaping and a thriving KOI pond with a heating system. The waterfall's soothing ambiance can be enjoyed from both the main-level deck and the basement-covered patio. You won't want anything, as this home is in a prestigious neighborhood known for its tranquility, peace, and well-kept properties. Convenience is key, as this property is just minutes from Fort Leavenworth, Legends shopping and dining, and the interstate!
Location
State KS
County Leavenworth
Rooms
Other Rooms Formal Living Room, Main Floor BR
Basement true
Interior
Interior Features Ceiling Fan(s), Custom Cabinets, Kitchen Island, Walk-In Closet(s)
Heating Natural Gas
Cooling Electric, Zoned
Flooring Carpet, Tile, Wood
Fireplaces Number 2
Fireplaces Type Basement, Family Room, Gas Starter, Hearth Room, Heat Circulator, Insert
Fireplace Y
Appliance Cooktop, Dishwasher, Disposal, Humidifier, Microwave, Built-In Oven, Built-In Electric Oven
Laundry Laundry Room, Main Level
Exterior
Parking Features true
Garage Spaces 2.0
Fence Metal
Roof Type Other
Building
Lot Description City Lot, Pond(s), Sprinkler-In Ground, Treed
Entry Level Ranch,Reverse 1.5 Story
Sewer City/Public
Water Public
Structure Type Brick & Frame
Schools
School District Lansing
Others
Ownership Private
Acceptable Financing Cash, Conventional, FHA, VA Loan
Listing Terms Cash, Conventional, FHA, VA Loan
Read Less
Want to know what your home might be worth? Contact us for a FREE valuation!

Our team is ready to help you sell your home for the highest possible price ASAP






