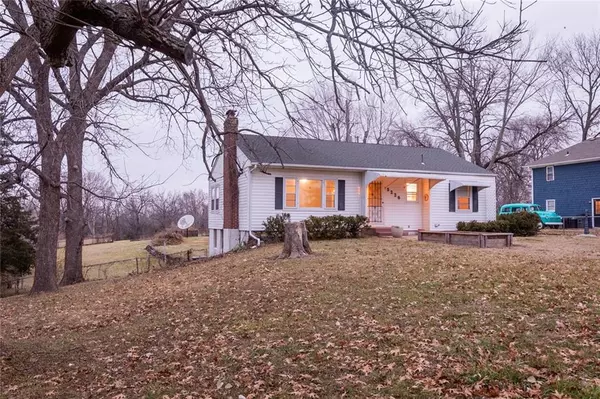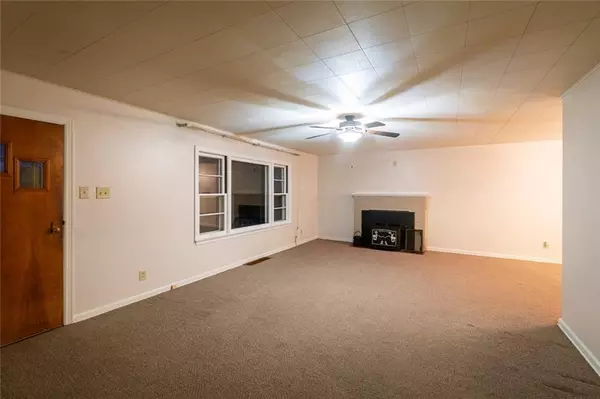$180,000
$180,000
For more information regarding the value of a property, please contact us for a free consultation.
5220 Sloan AVE Kansas City, KS 66104
2 Beds
1 Bath
1,118 SqFt
Key Details
Sold Price $180,000
Property Type Single Family Home
Sub Type Single Family Residence
Listing Status Sold
Purchase Type For Sale
Square Footage 1,118 sqft
Price per Sqft $161
Subdivision Crestview
MLS Listing ID 2465548
Sold Date 01/24/24
Style Traditional
Bedrooms 2
Full Baths 1
Year Built 1950
Annual Tax Amount $2,120
Lot Size 1.490 Acres
Acres 1.4899908
Property Description
Great little Urban Farm just for you and your family. This quiet and peaceful 1.5 acres of beautiful ground, is fenced and cross fenced for your goats, chickens and other farm animals. There is a large, very tillable garden lot big enough to grow a serious amount of farm-to-market vegetables. There are several good places for a pond at the back of the property. The house itself is surrounded by a chain link fence so that your dog will have a safe place to play. The OUTBUILDING is a wonderful, well lit, two bay garage building with plenty of extra space for your hobby, home business, and for your he/she shed. The building has enough electricity to run a welder (or other heavy electricity consuming equipment) in either bay. Lots of shelves for storage of your toys, work tools or supplies and inventory. It also has a flu awaiting your wood burning pot bellied stove. It has a large second story for plenty of storage and with large windows for nature light. Both vehicle bays have overhead garage door openers. The overhead door to the larger bay is 8' x 8' which will accommodate a boat, small RV, your hobby car or your work van. The house and property is located at the end of cut de sac, so there is very little vehicle traffic, adding safety for your children and pets. There is a very large patio for your outdoor get togethers and BBQs. Access to the back door is via a ramp in case someone in your family needs it. The ramp can be removed and replaced with preformed concrete steps that are nearby on the patio.
The spacious mid century home has a great farm house kitchen with lots of storage in the beautiful custom made cabinets. Adjacent to the kitchen is a dining room for great breakfasts and dinners. The large living room has a fire place with a Berkshire wood burning stove insert. Beneath the carpet are hardwood floors, awaiting their discovery. The full walkout basement (drive your lawn tractor in/out) is well lit and is space available for your imagination.
Location
State KS
County Wyandotte
Rooms
Other Rooms Enclosed Porch
Basement true
Interior
Heating Natural Gas
Cooling Electric
Flooring Carpet
Fireplaces Number 1
Fireplaces Type Living Room, Wood Burn Stove
Fireplace Y
Laundry In Basement
Exterior
Parking Features true
Garage Spaces 2.0
Fence Metal, Other
Roof Type Composition
Building
Lot Description City Lot, Level
Entry Level Ranch
Sewer City/Public
Water Public
Structure Type Vinyl Siding
Schools
School District Kansas City Ks
Others
Ownership Investor
Acceptable Financing Cash, Conventional
Listing Terms Cash, Conventional
Read Less
Want to know what your home might be worth? Contact us for a FREE valuation!

Our team is ready to help you sell your home for the highest possible price ASAP






