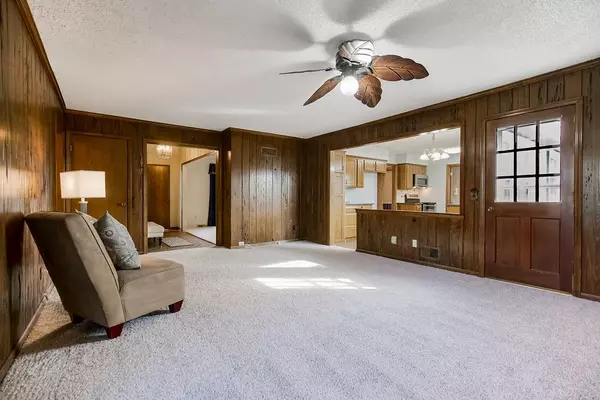$340,000
$340,000
For more information regarding the value of a property, please contact us for a free consultation.
13223 W 77th TER Lenexa, KS 66216
4 Beds
3 Baths
1,969 SqFt
Key Details
Sold Price $340,000
Property Type Single Family Home
Sub Type Single Family Residence
Listing Status Sold
Purchase Type For Sale
Square Footage 1,969 sqft
Price per Sqft $172
Subdivision Greystone West
MLS Listing ID 2467691
Sold Date 01/22/24
Style Traditional
Bedrooms 4
Full Baths 2
Half Baths 1
HOA Fees $66/ann
Year Built 1973
Annual Tax Amount $4,305
Lot Size 10,370 Sqft
Acres 0.23806244
Property Description
Welcome to your future home nestled in the highly coveted Greystone Estates Lenexa neighborhood! This charming 1 ½ story residence invites you through the front door, where you'll be greeted by an expansive formal living room and dining room on your left. Revel in the vaulted ceilings, built-in cabinets, and the cozy gas fireplace in the family room. Brand new carpeting adds a touch of luxury to the space. Step into the stylish eat-in kitchen featuring brand new laminate plank flooring, granite counters, and stainless steel appliances. The main floor boasts a freshly carpeted primary bedroom with an ensuite bathroom offering a vanity and tub shower. Venture upstairs to discover three generously sized bedrooms, two of which showcase elegant hardwood floors, all complemented by ample closet space. The second full bathroom, cedar closet, and additional storage complete the upper level. Convenience is key with main floor laundry located off the kitchen, accompanied by a convenient half bath. Outside, the neighborhood amenities are unparalleled, featuring a pool, playground, and tennis courts for your enjoyment. Your new home not only offers comfort and style but also the lifestyle you've been dreaming of. Welcome home!
Location
State KS
County Johnson
Rooms
Other Rooms Main Floor Master
Basement true
Interior
Interior Features Ceiling Fan(s)
Heating Natural Gas
Cooling Electric
Flooring Carpet, Luxury Vinyl Plank, Wood
Fireplaces Number 1
Fireplaces Type Family Room, Gas, Gas Starter, Insert
Fireplace Y
Appliance Dishwasher, Disposal, Microwave, Built-In Electric Oven, Stainless Steel Appliance(s)
Laundry Laundry Room, Main Level
Exterior
Parking Features true
Garage Spaces 2.0
Fence Metal, Partial
Amenities Available Play Area, Pool, Tennis Court(s)
Roof Type Composition
Building
Lot Description Level, Sprinkler-In Ground, Treed
Entry Level 1.5 Stories
Sewer City/Public
Water Public
Structure Type Wood Siding
Schools
Elementary Schools Mill Creek
Middle Schools Trailridge
High Schools Sm Northwest
School District Shawnee Mission
Others
HOA Fee Include Curbside Recycle,Trash
Ownership Estate/Trust
Acceptable Financing Cash, Conventional, FHA, VA Loan
Listing Terms Cash, Conventional, FHA, VA Loan
Special Listing Condition As Is
Read Less
Want to know what your home might be worth? Contact us for a FREE valuation!

Our team is ready to help you sell your home for the highest possible price ASAP






