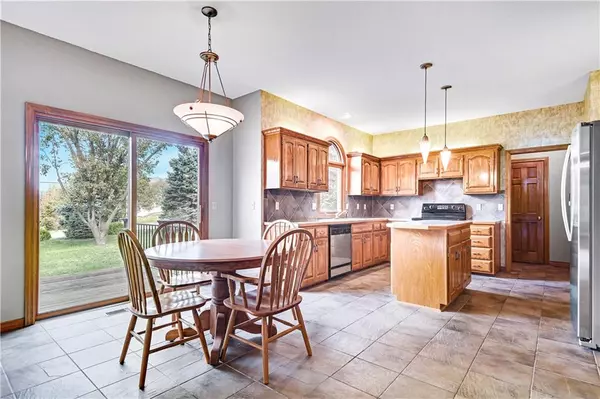$425,000
$425,000
For more information regarding the value of a property, please contact us for a free consultation.
14802 Rhodes CIR Lenexa, KS 66215
4 Beds
3 Baths
2,561 SqFt
Key Details
Sold Price $425,000
Property Type Single Family Home
Sub Type Single Family Residence
Listing Status Sold
Purchase Type For Sale
Square Footage 2,561 sqft
Price per Sqft $165
Subdivision Oak Hill
MLS Listing ID 2461090
Sold Date 01/19/24
Style Traditional
Bedrooms 4
Full Baths 2
Half Baths 1
HOA Fees $37/ann
Year Built 1992
Annual Tax Amount $4,676
Lot Size 0.376 Acres
Acres 0.37603307
Property Description
Fabulous 2-story home in the popular Oak Hill subdivision. Wonderful floor plan with gracious room sizes including both a dining room and separate office/living room. Family room is large with beautiful fireplace and built-in shelving. New carpet on the main floor and designer carpet on the stairs. Main floor also features a beautiful mix of hardwoods and tile along with carpeted areas. Kitchen opens up to family room providing wonderful space for entertaining. Primary bedroom is large and has fantastic space in primary bathroom with double vanities, separate shower and tub and great closet. The unfinished basement is stubbed and ready for the next owners to finish if they wish. Plus lots of exterior upgrades including James Hardie Siding with brick accents and an in-ground sprinkler system. You will love spending time out on the deck with plenty of yard space to play games or just relax. Fabulous location with so many amenities close by including Shawnee Mission Park/Lake and the New Lenexa City Entertainment Park.
Location
State KS
County Johnson
Rooms
Other Rooms Den/Study
Basement true
Interior
Interior Features Ceiling Fan(s), Kitchen Island, Skylight(s), Vaulted Ceiling, Walk-In Closet(s)
Heating Forced Air, Heat Pump
Cooling Electric
Flooring Carpet, Tile, Wood
Fireplaces Number 1
Fireplaces Type Family Room
Fireplace Y
Appliance Dishwasher, Disposal, Built-In Electric Oven
Laundry Main Level
Exterior
Parking Features true
Garage Spaces 2.0
Amenities Available Pool
Roof Type Composition
Building
Lot Description Corner Lot, Sprinkler-In Ground
Entry Level 2 Stories
Sewer City/Public
Water City/Public - Verify
Structure Type Brick Trim,Frame
Schools
Elementary Schools Rising Star
Middle Schools Westridge
High Schools Sm West
School District Shawnee Mission
Others
HOA Fee Include Trash
Ownership Private
Acceptable Financing Cash, Conventional, FHA, VA Loan
Listing Terms Cash, Conventional, FHA, VA Loan
Read Less
Want to know what your home might be worth? Contact us for a FREE valuation!

Our team is ready to help you sell your home for the highest possible price ASAP






