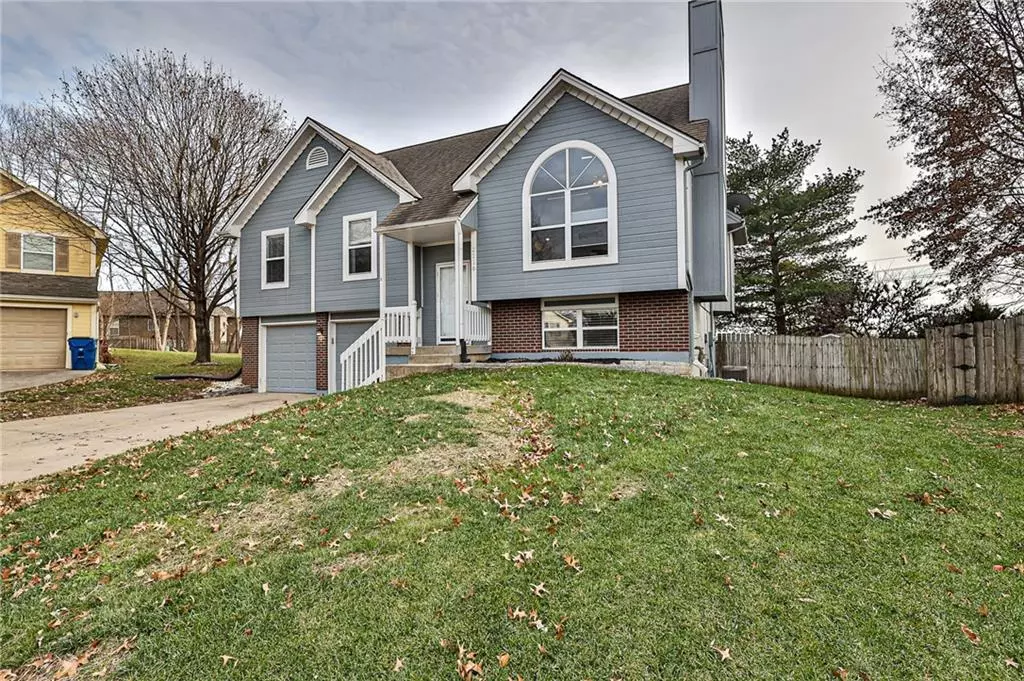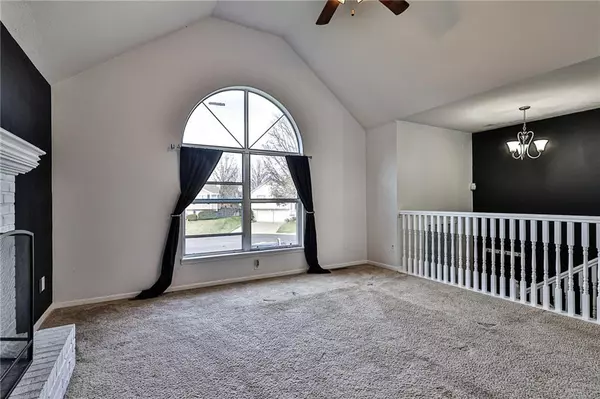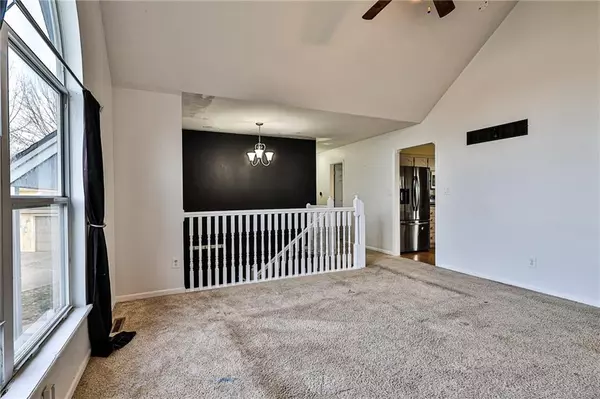$255,000
$255,000
For more information regarding the value of a property, please contact us for a free consultation.
2116 NE Summerfield CT Blue Springs, MO 64029
3 Beds
2 Baths
1,632 SqFt
Key Details
Sold Price $255,000
Property Type Single Family Home
Sub Type Single Family Residence
Listing Status Sold
Purchase Type For Sale
Square Footage 1,632 sqft
Price per Sqft $156
Subdivision Summerfield
MLS Listing ID 2466007
Sold Date 01/19/24
Style Traditional
Bedrooms 3
Full Baths 2
HOA Fees $9/ann
Year Built 1995
Annual Tax Amount $3,572
Lot Size 0.270 Acres
Acres 0.27
Property Description
PRICED TO SELL! Take advantage of this rare chance to own in highly sought after Summerfield while tailoring the interior to reflect your personal taste and preferences. The house boasts all new AC, furnace and hot water heater, solid foundation, spacious rooms with a walk-out DRY basement nestled away in a quiet cul-de-sac. The interior, with its spacious layout, awaits your creative touch. Build some sweat equity with enhancing the aesthetic appeal by replacing and updating all the floors, allowing you to tailor the home to your vision. This property is priced accordingly and gives someone the opportunity to build instant equity. Only a quick drive to all your needs and I-70 HWY for a quick commute. Award winning schools and parks close by. Don't miss out on calling this house Home!
Location
State MO
County Jackson
Rooms
Basement true
Interior
Heating Natural Gas
Cooling Electric
Fireplaces Number 1
Fireplaces Type Gas Starter, Living Room, Wood Burning
Fireplace Y
Appliance Dishwasher, Disposal, Microwave, Refrigerator, Built-In Electric Oven
Laundry In Basement
Exterior
Parking Features true
Garage Spaces 2.0
Fence Privacy, Wood
Roof Type Composition
Building
Lot Description Cul-De-Sac
Entry Level Split Entry
Sewer City/Public
Water Public
Structure Type Wood Siding
Schools
Elementary Schools Prairie Branch
Middle Schools Grain Valley North
High Schools Grain Valley
School District Grain Valley
Others
Ownership Private
Acceptable Financing Cash, Conventional
Listing Terms Cash, Conventional
Read Less
Want to know what your home might be worth? Contact us for a FREE valuation!

Our team is ready to help you sell your home for the highest possible price ASAP






