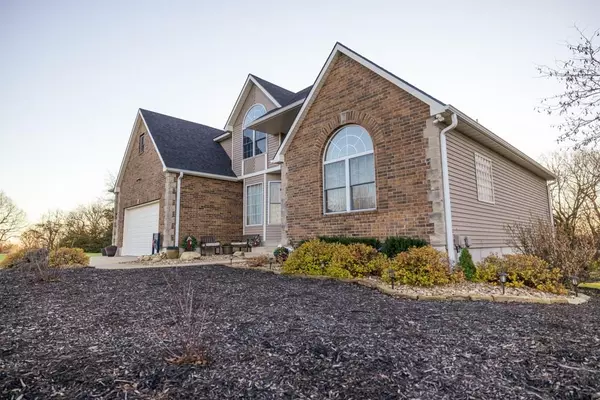$569,000
$569,000
For more information regarding the value of a property, please contact us for a free consultation.
26121 S Skyline DR Harrisonville, MO 64701
3 Beds
4 Baths
2,553 SqFt
Key Details
Sold Price $569,000
Property Type Single Family Home
Sub Type Single Family Residence
Listing Status Sold
Purchase Type For Sale
Square Footage 2,553 sqft
Price per Sqft $222
Subdivision Sky Line Farms
MLS Listing ID 2466373
Sold Date 01/16/24
Bedrooms 3
Full Baths 2
Half Baths 2
Year Built 2001
Lot Size 3.000 Acres
Acres 3.0
Property Description
Located within the beautiful Skyline Farms subdivision on the edge of Harrisonville is this elegant one-and-a-half story home on three charming acres. With a driveway over 250' long, the residence is tucked back from the road, and surrounded by gorgeous landscaping and trees. Built in 2001, the 2,553 sf home is very well maintained, and has a brick and steel siding exterior with brand new roof and gutters. As you enter, the full-height ceilings and large windows letting in ample natural light provide a warm and spacious atmosphere. The luxurious master suite is on the main level, two large bedrooms are upstairs, and there are two full baths and two half baths. Additional rooms on the second floor include a loft, as well as a bonus room that would be ideal for a playroom or nursery. The beautiful kitchen has hardwood floors, oak cabinetry, a walk-in pantry, an island, and stainless steel appliances, including a gas cooktop. The double-sided propane fireplace provides an inviting ambiance to the kitchen and family rooms. The large unfinished walkout basement is a blank canvas for adding an office, gym, entertainment space, and/or bedrooms. In addition to the three-car attached garage, there is a 30x40 detached garage with 220v power. The outdoor space is perfect for activities and entertaining, with an expansive lawn, large patio off the basement, and deck off of the kitchen. Additional features include main floor laundry, a safe room/storm shelter, citrus water softener, propane heaters in the basement, laundry chute, and central vacuum system. This delightful estate offers an appealing combination of country setting, paved road, and proximity to amenities!
Location
State MO
County Cass
Rooms
Other Rooms Great Room, Main Floor BR, Main Floor Master, Mud Room
Basement true
Interior
Interior Features Ceiling Fan(s), Central Vacuum, Custom Cabinets, Kitchen Island, Pantry, Vaulted Ceiling, Walk-In Closet(s), Whirlpool Tub
Heating Propane
Cooling Electric
Flooring Carpet, Tile, Wood
Fireplaces Number 1
Fireplaces Type Gas, See Through
Fireplace Y
Appliance Cooktop, Dishwasher, Disposal, Dryer, Microwave, Refrigerator, Stainless Steel Appliance(s), Washer, Water Softener
Laundry Laundry Room, Main Level
Exterior
Parking Features true
Garage Spaces 5.0
Roof Type Composition
Building
Lot Description Acreage
Entry Level 1.5 Stories
Sewer Septic Tank
Water Public
Structure Type Brick & Frame,Metal Siding
Schools
Elementary Schools Harrisonville
Middle Schools Harrisonville
High Schools Harrisonville
School District Harrisonville
Others
HOA Fee Include No Amenities
Ownership Private
Acceptable Financing Cash, Conventional, FHA, VA Loan
Listing Terms Cash, Conventional, FHA, VA Loan
Read Less
Want to know what your home might be worth? Contact us for a FREE valuation!

Our team is ready to help you sell your home for the highest possible price ASAP






