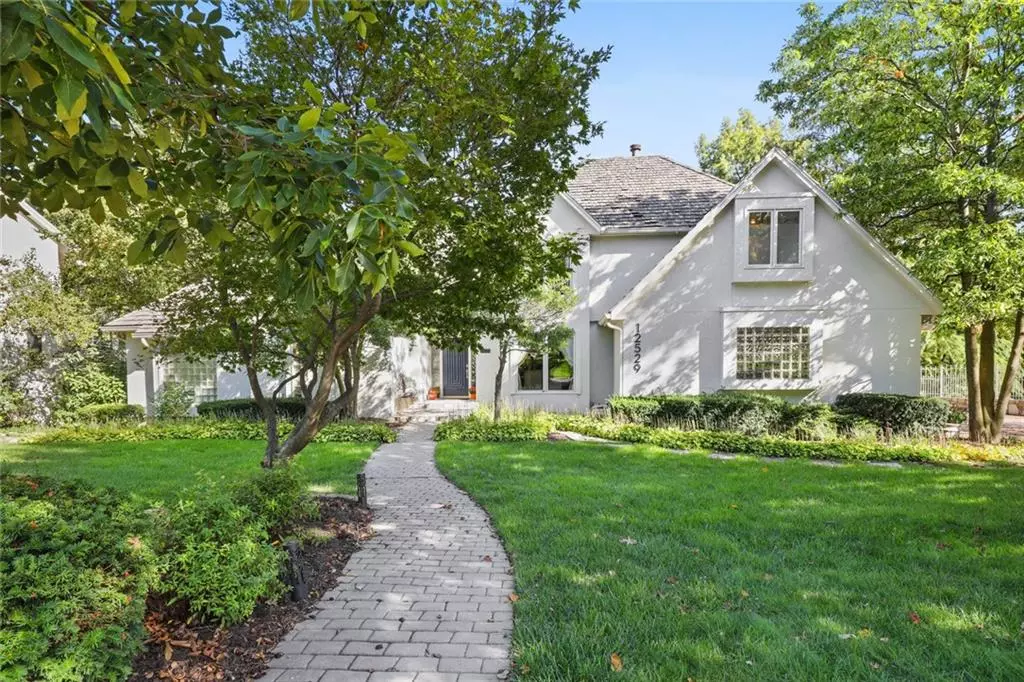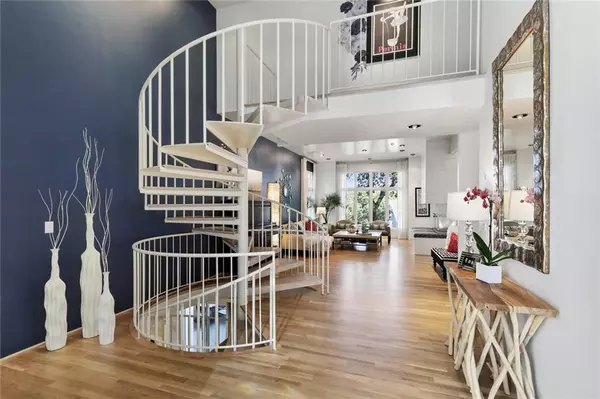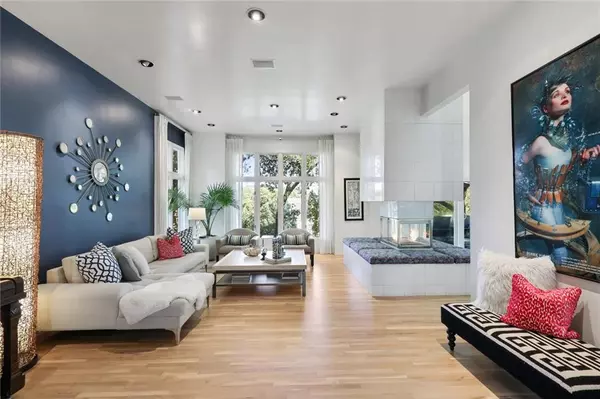$930,000
$930,000
For more information regarding the value of a property, please contact us for a free consultation.
12529 Sherwood ST Leawood, KS 66209
5 Beds
7 Baths
5,528 SqFt
Key Details
Sold Price $930,000
Property Type Single Family Home
Sub Type Single Family Residence
Listing Status Sold
Purchase Type For Sale
Square Footage 5,528 sqft
Price per Sqft $168
Subdivision Leawood Forest Estates
MLS Listing ID 2455197
Sold Date 01/04/24
Style Contemporary
Bedrooms 5
Full Baths 6
Half Baths 1
HOA Fees $158/ann
Year Built 1987
Annual Tax Amount $10,463
Lot Size 0.414 Acres
Acres 0.41359046
Property Description
NEW 50 YEAR SHINGLE ROOF BEING INSTALLED! Contemporary masterpiece in one of Leawood's most exclusive gated communities. From the moment you enter, you are greeted with natural light pouring onto the newly refinished hardwoods from the floor to ceiling windows. So many unique features await, including the 4 sided fireplace, the large circular stairway, the European primary bath, second full Kitchen in lower level, Exercise Room, Atrium sitting room, Billiard Room, ... the list goes on. This one-of-a-kind home is situated on a treed, private corner lot across from the neighborhood lake. You will NOT want to miss this ONE!
Location
State KS
County Johnson
Rooms
Other Rooms Den/Study, Entry, Exercise Room, Fam Rm Main Level, Formal Living Room, Main Floor Master, Office, Recreation Room, Sun Room
Basement true
Interior
Interior Features Bidet, Ceiling Fan(s), Central Vacuum, Skylight(s), Vaulted Ceiling, Walk-In Closet(s), Wet Bar, Whirlpool Tub
Heating Forced Air
Cooling Attic Fan, Electric
Flooring Wood
Fireplaces Number 4
Fireplaces Type Basement, Dining Room, Family Room, Living Room, Master Bedroom, Recreation Room
Fireplace Y
Appliance Dishwasher, Disposal, Double Oven, Down Draft, Humidifier, Microwave, Refrigerator, Built-In Oven, Built-In Electric Oven, Trash Compactor
Laundry In Basement, Main Level
Exterior
Parking Features true
Garage Spaces 3.0
Fence Metal
Roof Type Wood Shingle
Building
Lot Description Corner Lot, Cul-De-Sac, Sprinkler-In Ground, Treed
Entry Level 1.5 Stories
Sewer City/Public
Water Public
Structure Type Stucco
Schools
Elementary Schools Overland Trail
Middle Schools Overland Trail
High Schools Blue Valley North
School District Blue Valley
Others
HOA Fee Include Street,Trash
Ownership Estate/Trust
Acceptable Financing Cash, Conventional, Private, VA Loan
Listing Terms Cash, Conventional, Private, VA Loan
Read Less
Want to know what your home might be worth? Contact us for a FREE valuation!

Our team is ready to help you sell your home for the highest possible price ASAP






