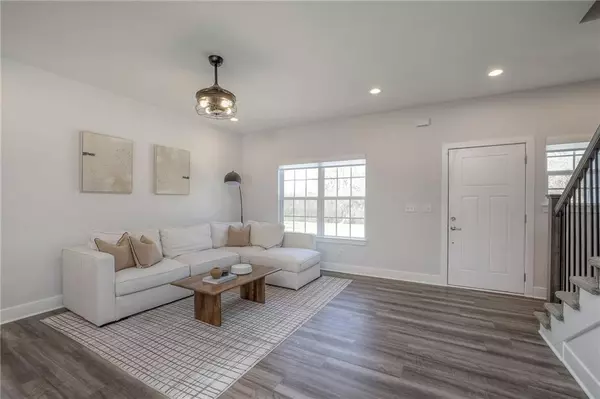$385,000
$385,000
For more information regarding the value of a property, please contact us for a free consultation.
3227 N 127th ST Kansas City, KS 66109
3 Beds
3 Baths
2,223 SqFt
Key Details
Sold Price $385,000
Property Type Single Family Home
Sub Type Single Family Residence
Listing Status Sold
Purchase Type For Sale
Square Footage 2,223 sqft
Price per Sqft $173
Subdivision New Berry At Piper
MLS Listing ID 2461630
Sold Date 01/03/24
Style Traditional
Bedrooms 3
Full Baths 2
Half Baths 1
HOA Fees $58/ann
Year Built 2021
Annual Tax Amount $2,686
Lot Size 9,148 Sqft
Acres 0.21000919
Property Description
Better than new! This less than two year old home is move-in ready complete with blinds in each room and a finished family room in the basement! Immaculate two story with an open concept family room that leads into the generous kitchen complete with island and breakfast area. Stainless steel appliances, kitchen island and ample quartz counter space makes this the perfect space for entertaining or hosting your holiday dinners. A sliding door leads to the covered patio, perfect for dining alfresco. Continuing on the main level you will find a half bath and a mud area with spacious built-ins allowing you to keep organized as you enter the house from the garage. The second level is complete with 3 bedrooms. The primary boasts two walk-in closets and a beautiful barn door that leads to the primary bath, complete with a double vanity and quartz countertops. Additional bedrooms have generous closets. The laundry is conveniently located on the second level along with an office nook. Backs to walking trail! Welcome Home! Taxes and SqFt per county record. Room sizes approx. No preferences or limitations or discrimination because of any of the protected classes under Fair Housing.
Location
State KS
County Wyandotte
Rooms
Other Rooms Breakfast Room, Fam Rm Main Level, Family Room, Mud Room
Basement true
Interior
Interior Features Ceiling Fan(s), Kitchen Island, Pantry, Walk-In Closet(s)
Heating Electric
Cooling Electric
Flooring Carpet, Ceramic Floor, Luxury Vinyl Plank
Fireplace Y
Appliance Dishwasher, Disposal, Microwave, Built-In Electric Oven, Stainless Steel Appliance(s)
Laundry Bedroom Level, Upper Level
Exterior
Parking Features true
Garage Spaces 2.0
Roof Type Composition
Building
Lot Description City Limits, City Lot
Entry Level 2 Stories
Sewer City/Public
Water Public
Structure Type Frame
Schools
Middle Schools Piper
High Schools Piper
School District Piper
Others
Ownership Private
Acceptable Financing Cash, Conventional, FHA, VA Loan
Listing Terms Cash, Conventional, FHA, VA Loan
Read Less
Want to know what your home might be worth? Contact us for a FREE valuation!

Our team is ready to help you sell your home for the highest possible price ASAP






