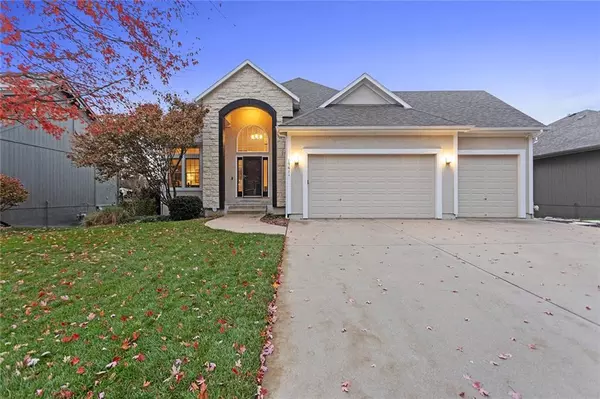$549,900
$549,900
For more information regarding the value of a property, please contact us for a free consultation.
19611 W 97th TER Lenexa, KS 66220
4 Beds
4 Baths
2,965 SqFt
Key Details
Sold Price $549,900
Property Type Single Family Home
Sub Type Single Family Residence
Listing Status Sold
Purchase Type For Sale
Square Footage 2,965 sqft
Price per Sqft $185
Subdivision Falcon Valley
MLS Listing ID 2462730
Sold Date 12/18/23
Style Traditional
Bedrooms 4
Full Baths 3
Half Baths 1
HOA Fees $62/ann
Year Built 2000
Annual Tax Amount $6,289
Lot Size 8,400 Sqft
Acres 0.19283746
Property Description
Welcome to Falcon Valley! This one and a half-story home is a true gem, offering the perfect blend of comfort and entertainment. Located in a community with a homeowner's association that includes access to a pool, basketball, and tennis courts, it's an ideal setting for an active lifestyle. The property is conveniently situated near the Falcon Valley golf course for golf enthusiasts. Inside, you'll find a spacious and inviting layout, with a Great Room featuring soaring vaulted ceilings, hardwood floors, and a fireplace. The master suite on the main level boasts a large bathroom with a walk-in closet and walk-in shower. The kitchen is well-appointed with granite countertops, stainless appliances, and opens up to a generous entertainment deck. A dining room adjacent to the kitchen shares a see-through fireplace with the Great Room, creating a warm and welcoming atmosphere. The lower level offers a multitude of options, including an office, a spacious family room, a fourth bedroom, an exercise room with a built-in steam-room/shower, and a wellness space with a wet bar. The outdoor area features a fenced-in backyard and a large entertainment space complete with a pergola, making it a perfect spot for a hot tub or outdoor dining. This home provides an exceptional living experience in Falcon Valley – don't miss the chance to make it your own!
Location
State KS
County Johnson
Rooms
Other Rooms Exercise Room, Great Room, Main Floor Master, Recreation Room, Sauna
Basement true
Interior
Interior Features Ceiling Fan(s), Pantry, Sauna, Smart Thermostat, Vaulted Ceiling, Walk-In Closet(s), Whirlpool Tub
Heating Forced Air
Cooling Electric
Flooring Carpet, Tile, Wood
Fireplaces Number 2
Fireplaces Type Basement, Hearth Room, See Through
Fireplace Y
Appliance Dishwasher, Disposal, Microwave, Built-In Electric Oven
Laundry In Basement
Exterior
Exterior Feature Storm Doors
Parking Features true
Garage Spaces 3.0
Fence Metal
Amenities Available Golf Course, Pool, Tennis Court(s)
Roof Type Composition
Building
Lot Description City Lot, Sprinkler-In Ground, Treed
Entry Level 1.5 Stories
Sewer City/Public
Water Public
Structure Type Stone Trim,Stucco
Schools
Elementary Schools Manchester
Middle Schools Prairie Trail
High Schools Olathe Northwest
School District Olathe
Others
HOA Fee Include Trash
Ownership Private
Acceptable Financing Cash, Conventional, FHA, VA Loan
Listing Terms Cash, Conventional, FHA, VA Loan
Read Less
Want to know what your home might be worth? Contact us for a FREE valuation!

Our team is ready to help you sell your home for the highest possible price ASAP






