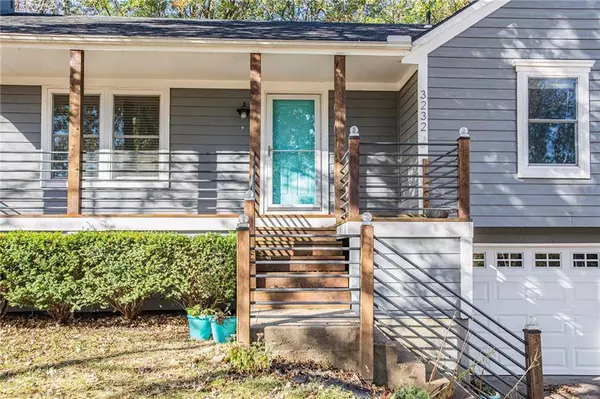$280,000
$280,000
For more information regarding the value of a property, please contact us for a free consultation.
3232 N 100th ST Kansas City, KS 66109
3 Beds
3 Baths
1,682 SqFt
Key Details
Sold Price $280,000
Property Type Single Family Home
Sub Type Single Family Residence
Listing Status Sold
Purchase Type For Sale
Square Footage 1,682 sqft
Price per Sqft $166
Subdivision Ravenwood
MLS Listing ID 2461908
Sold Date 12/08/23
Style Traditional
Bedrooms 3
Full Baths 2
Half Baths 1
Year Built 1988
Annual Tax Amount $4,380
Lot Size 9,147 Sqft
Acres 0.21
Property Description
Tucked away in the secluded Ravenwood subdivision, this charming raised ranch is ready for a new family to fill the space and make memories! This 3 bedroom, 2.1 bathroom home boasts plenty of room inside and out! The updated kitchen features hardwood flooring, beautiful solid surface countertops and stainless steel appliances. The main level living room boasts a wood burning fireplace, perfect for staying cozy on those cold winter nights! Laundry is conveniently located near the bedrooms! Primary suite has a newly renovated full bathroom and a nice walk-in closet! The spacious finished basement features a half bathroom, garage access, built-ins and could be used as a rec room, craft room, home office, etc.! Roof is only 2 years old! Two car garage boasts new garage doors! Spacious, fenced back yard is perfect for entertaining on the deck or watching a WyCo ballgame in the summer time! Large shed could be used as a "she shed" or "man cave" - the possibilities are endless (and you won't lose storage since it has an attic!)! Additional wood shed with concrete pad is the perfect spot to store your firewood! Conveniently located near the Legends at Village West shopping and dining, Amazon and just minutes from major highway access! Don't miss the opportunity to own an affordable home in the desirable Piper school district!
Location
State KS
County Wyandotte
Rooms
Basement true
Interior
Interior Features Ceiling Fan(s), Painted Cabinets, Vaulted Ceiling, Walk-In Closet(s)
Heating Natural Gas
Cooling Electric
Flooring Carpet, Ceramic Floor, Wood
Fireplaces Number 1
Fireplaces Type Living Room, Wood Burning
Fireplace Y
Appliance Dishwasher, Disposal, Exhaust Hood, Built-In Electric Oven, Stainless Steel Appliance(s)
Exterior
Parking Features true
Garage Spaces 2.0
Fence Privacy, Wood
Roof Type Composition
Building
Entry Level Raised Ranch
Sewer City/Public
Water Public
Structure Type Wood Siding
Schools
Middle Schools Piper
High Schools Piper
School District Piper
Others
Ownership Private
Acceptable Financing Cash, Conventional, FHA, VA Loan
Listing Terms Cash, Conventional, FHA, VA Loan
Read Less
Want to know what your home might be worth? Contact us for a FREE valuation!

Our team is ready to help you sell your home for the highest possible price ASAP






