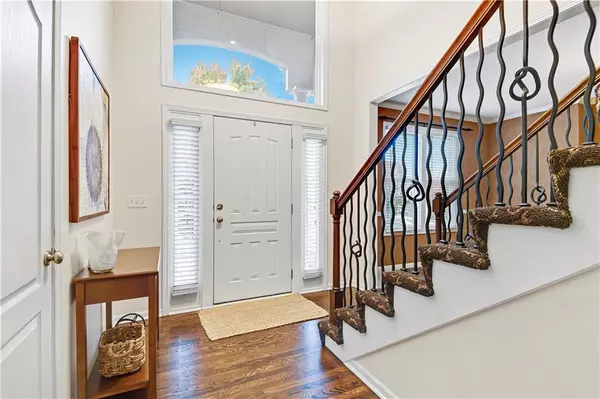$529,000
$529,000
For more information regarding the value of a property, please contact us for a free consultation.
21617 W 99th TER Lenexa, KS 66220
5 Beds
6 Baths
4,063 SqFt
Key Details
Sold Price $529,000
Property Type Single Family Home
Sub Type Single Family Residence
Listing Status Sold
Purchase Type For Sale
Square Footage 4,063 sqft
Price per Sqft $130
Subdivision Manchester Park Kingston
MLS Listing ID 2460609
Sold Date 12/07/23
Style Traditional
Bedrooms 5
Full Baths 5
Half Baths 1
HOA Fees $62/ann
Year Built 2002
Annual Tax Amount $6,777
Lot Size 9,147 Sqft
Acres 0.21
Property Description
Beautiful 5-bed, 5.1-bath home situated on a cul-de-sac street in the heart of Lenexa. Hardwood floors grace the main living areas, offering a warm and inviting ambiance. The open-concept design creates a seamless flow throughout. The kitchen is a chef's delight, with gleaming stainless steel appliances, granite countertops, and a spacious kitchen island. Whether you're hosting a dinner party or preparing a family meal, this kitchen is up to the task. The living room is both elegant and cozy, featuring new carpet and a floor to ceiling stone fireplace that adds warmth and character. It's a perfect place for relaxation or gatherings. This home offers maximum flexibility with a newly carpeted main floor bedroom suite that provides your primary suite, private office or guest suite. The second floor provides the main owner's suite providing a sanctuary of luxury, complete with an ensuite bathroom that includes dual granite topped vanities, a soaker tub, and dual entry walk-in shower with seating and dual shower heads. Additional features include a spacious laundry room, 3rd bedroom with private ensuite and the 4th & 5th bedrooms with adjoining Hollywood bath. The finished lower level provides family/media room, full bathroom and plentiful storage space. The home's outdoor space continues with the amazing details, offering a spacious deck with Trex flooring, patio and fenced yard. Home is close to exceptional schools, shopping and dining. You do not want to miss this one!
Location
State KS
County Johnson
Rooms
Other Rooms Breakfast Room, Family Room, Great Room, Main Floor BR, Office, Recreation Room
Basement true
Interior
Interior Features Ceiling Fan(s), Kitchen Island, Pantry, Vaulted Ceiling, Walk-In Closet(s)
Heating Forced Air
Cooling Electric
Flooring Carpet, Tile, Wood
Fireplaces Number 1
Fireplaces Type Gas Starter, Living Room
Fireplace Y
Appliance Dishwasher, Disposal, Humidifier, Microwave, Refrigerator, Built-In Oven
Laundry Bedroom Level, Laundry Room
Exterior
Parking Features true
Garage Spaces 3.0
Fence Wood
Amenities Available Pool
Roof Type Composition
Building
Lot Description City Lot, Cul-De-Sac
Entry Level 1.5 Stories,2 Stories
Sewer City/Public
Water Public
Structure Type Stone Trim,Wood Siding
Schools
Elementary Schools Manchester Park
Middle Schools Prairie Trail
High Schools Olathe Northwest
School District Olathe
Others
HOA Fee Include Curbside Recycle,Trash
Ownership Private
Acceptable Financing Cash, Conventional, FHA
Listing Terms Cash, Conventional, FHA
Read Less
Want to know what your home might be worth? Contact us for a FREE valuation!

Our team is ready to help you sell your home for the highest possible price ASAP






