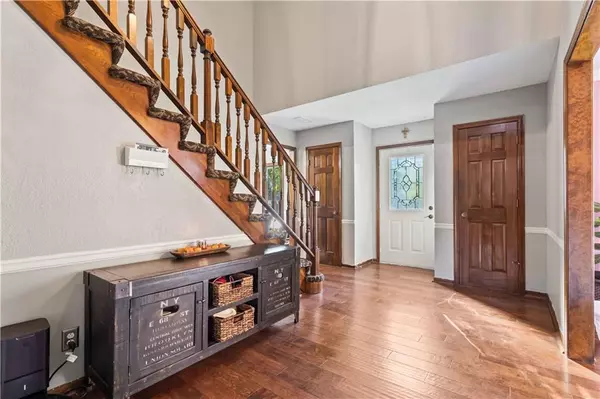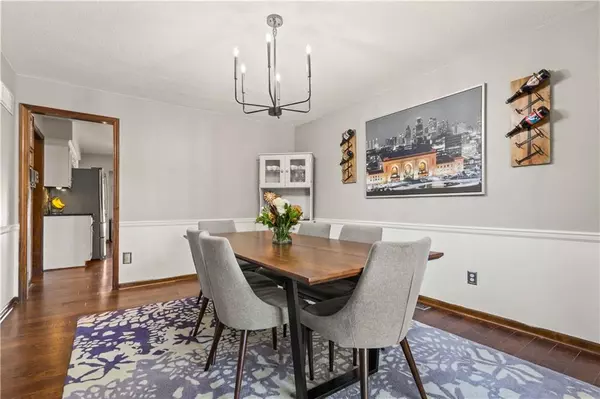$399,900
$399,900
For more information regarding the value of a property, please contact us for a free consultation.
13414 W 78TH TER Lenexa, KS 66216
4 Beds
3 Baths
3,275 SqFt
Key Details
Sold Price $399,900
Property Type Single Family Home
Sub Type Single Family Residence
Listing Status Sold
Purchase Type For Sale
Square Footage 3,275 sqft
Price per Sqft $122
Subdivision Greystone Estates
MLS Listing ID 2460636
Sold Date 12/05/23
Style Traditional,Tudor
Bedrooms 4
Full Baths 2
Half Baths 1
Year Built 1979
Lot Size 0.293 Acres
Acres 0.29320478
Property Description
*NEW ROOF BEING INSTALLED BEFORE CLOSING* Welcome to your dream home in Lenexa! As soon as you walk through the front door, you are greeted by stunning tall ceilings in the entryway. To the right, you'll find a home office complete with custom bookcases, making it the perfect backdrop for working from home in style. The living room is the perfect spot for hosting friends and family, whether it's game night or movie night. The eat-in kitchen is a home chef's dream, with plenty of space to whip up delicious meals and entertain guests.
Upstairs, you'll find four large bedrooms, including the master bedroom which is truly an oasis for you to relax in. The walk-in closet is custom designed by the Container Store, and the bathroom boasts double sinks with plenty of room for two people to get ready at the same time.
The basement is where the fun really begins, with a custom home gym complete with mirrors, double ballet barre, and rubber flooring. There is still plenty of room for storage and potential to finish the space for a rec room or 5th bedroom. And let's not forget the backyard, which is an entertainer's dream! The wood deck and concrete patio were installed in March 2023, providing ample space for outdoor gatherings. Plus, you can rest easy knowing that the HVAC was replaced in 2022 and the water heater in 2023, and a dry basement and sump pump system were installed in 2019. Don't wait to make this stunning house your home!
Location
State KS
County Johnson
Rooms
Other Rooms Formal Living Room, Recreation Room
Basement true
Interior
Interior Features Ceiling Fan(s), Prt Window Cover, Vaulted Ceiling, Walk-In Closet(s), Wet Bar
Heating Forced Air
Cooling Attic Fan, Electric
Fireplaces Number 1
Fireplaces Type Gas Starter, Great Room
Fireplace Y
Appliance Dishwasher, Disposal, Exhaust Hood, Microwave, Built-In Oven, Stainless Steel Appliance(s)
Laundry Main Level
Exterior
Exterior Feature Storm Doors
Parking Features true
Garage Spaces 2.0
Fence Wood
Amenities Available Pool, Tennis Court(s)
Roof Type Composition
Building
Lot Description Treed
Entry Level 2 Stories
Sewer City/Public
Water Public
Structure Type Stucco & Frame
Schools
Elementary Schools Mill Creek
Middle Schools Trailridge
High Schools Sm Northwest
School District Shawnee Mission
Others
Ownership Private
Acceptable Financing Cash, Conventional, FHA, Other, VA Loan
Listing Terms Cash, Conventional, FHA, Other, VA Loan
Read Less
Want to know what your home might be worth? Contact us for a FREE valuation!

Our team is ready to help you sell your home for the highest possible price ASAP






