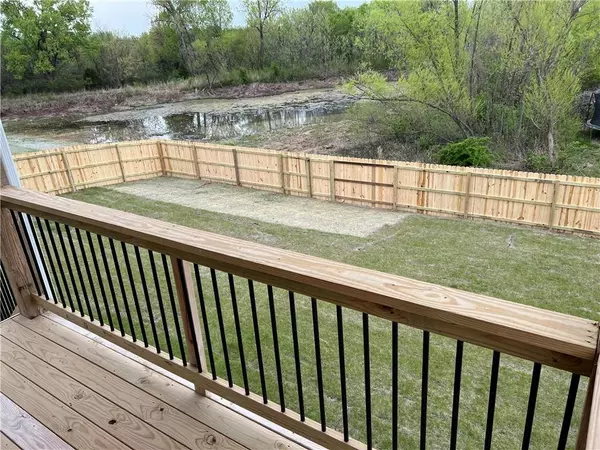$459,950
$459,950
For more information regarding the value of a property, please contact us for a free consultation.
10510 Augusta DR Kansas City, KS 66109
5 Beds
3 Baths
2,370 SqFt
Key Details
Sold Price $459,950
Property Type Single Family Home
Sub Type Single Family Residence
Listing Status Sold
Purchase Type For Sale
Square Footage 2,370 sqft
Price per Sqft $194
Subdivision Highlands At Piper
MLS Listing ID 2427698
Sold Date 12/01/23
Style Traditional
Bedrooms 5
Full Baths 3
Year Built 2023
Annual Tax Amount $4,500
Lot Size 8,276 Sqft
Acres 0.18999082
Property Description
Carpet is in! VERY Motivated Seller! House Completed and has a 6' Privacy CCA wood fence is in!!Nothing to do here, just move right in! Brand new 5 Bdrm 3 Full Baths Ranch/ Reverse Main Bath En-suite and 2 other Bedrooms/office on Main level! And 2 Large Bedrooms in Finished Lower Walk-out Level! ry this is the LAST one! 2+\-weeks from being finished! Plenty of storage, too. The covered deck overlooks the pond, with lights and a ceiling fan! This fabulous plan boosts Full, Finished lower level, rec-room, with the 2 large Bedrooms and full bath. Living room w/stone front fireplace and wood mantle. Kitchen with island, cabinet pantry, and dining area walks out to covered deck. Natural Hardwood flooring in front entry, living room, kitchen, and dining area! Primary bath with double vanity, tiled shower, separate jetted tub, & walk in closet. Loaded with extras including granite counter tops, soft close drawers and cabinets in kitchen, wood trimmed windows, and mirrors. Built in linen cabinet in hallway. Keyless entry, 8' tall garage door with an opener, and sodded yard.
Location
State KS
County Wyandotte
Rooms
Other Rooms Family Room, Great Room, Main Floor BR, Main Floor Master
Basement true
Interior
Interior Features Ceiling Fan(s), Custom Cabinets, Kitchen Island, Painted Cabinets, Pantry, Vaulted Ceiling, Walk-In Closet(s), Whirlpool Tub
Heating Natural Gas
Cooling Electric
Flooring Carpet, Tile, Wood
Fireplaces Number 1
Fireplaces Type Electric, Great Room
Fireplace Y
Appliance Dishwasher, Disposal, Exhaust Hood, Microwave, Built-In Electric Oven, Stainless Steel Appliance(s)
Laundry Laundry Room, Main Level
Exterior
Parking Features true
Garage Spaces 3.0
Fence Privacy, Wood
Roof Type Composition
Building
Lot Description City Lot, Pond(s), Treed
Entry Level Ranch,Reverse 1.5 Story
Sewer City/Public
Water Public
Structure Type Frame,Stone Trim
Schools
Elementary Schools Piper
Middle Schools Piper
High Schools Piper
School District Piper
Others
Ownership Other
Acceptable Financing Cash, Conventional, FHA, VA Loan
Listing Terms Cash, Conventional, FHA, VA Loan
Read Less
Want to know what your home might be worth? Contact us for a FREE valuation!

Our team is ready to help you sell your home for the highest possible price ASAP






