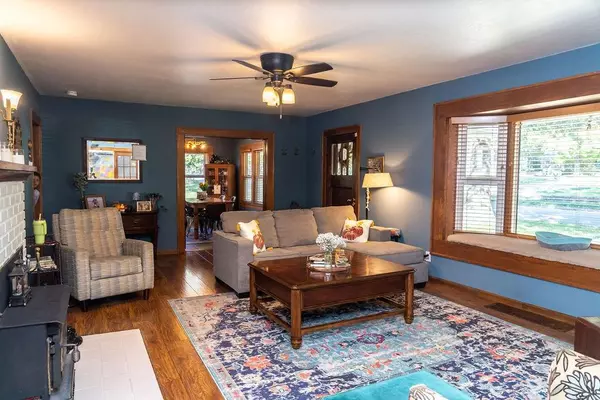$280,000
$280,000
For more information regarding the value of a property, please contact us for a free consultation.
1301 E Walnut ST Harrisonville, MO 64701
4 Beds
2 Baths
1,766 SqFt
Key Details
Sold Price $280,000
Property Type Single Family Home
Sub Type Single Family Residence
Listing Status Sold
Purchase Type For Sale
Square Footage 1,766 sqft
Price per Sqft $158
Subdivision Cummins & Sims
MLS Listing ID 2458326
Sold Date 11/27/23
Style Traditional
Bedrooms 4
Full Baths 2
Year Built 1925
Annual Tax Amount $1,600
Lot Size 0.490 Acres
Acres 0.49
Property Description
Sitting on half an acre, this stunning 4 bedroom, 2 bathroom historic home is a rare gem right off Pearl Street. One of the most sought-after areas in Harrisonville. Built with a classic design, this home offers a perfect blend of old-world charm and modern amenities. As you step inside, you'll be greeted by a spacious living room with a beautiful wood burning fireplace and large windows that let in plenty of natural light. The dining room is perfect for hosting dinner parties with family and friends, and the kitchen is a chef's dream with an island, amazing lighting, and ample counter space.
Each bedroom has its own unique style and character. This home also features a dry basement with plenty of storage and an unfinished living space. Outside the beautiful landscaping, 2 tier deck, pool, fire pit, large detached garage, and giant backyard make this home perfect for outdoor entertaining and relaxation. This is a rare opportunity to own a piece of history in a highly sought-after area. Don't miss out on the chance to call this beautiful house your home!
Location
State MO
County Cass
Rooms
Other Rooms Media Room, Workshop
Basement true
Interior
Interior Features Cedar Closet, Ceiling Fan(s), Kitchen Island
Heating Electric, Wood Stove
Cooling Electric
Flooring Wood
Fireplaces Number 1
Fireplaces Type Living Room
Fireplace Y
Appliance Dishwasher, Disposal, Refrigerator, Built-In Oven
Laundry Main Level
Exterior
Parking Features true
Garage Spaces 2.0
Fence Metal
Pool Above Ground
Roof Type Composition
Building
Entry Level 1.5 Stories
Sewer City/Public
Water Public
Structure Type Vinyl Siding
Schools
School District Harrisonville
Others
Ownership Private
Acceptable Financing Cash, Conventional, FHA, USDA Loan, VA Loan
Listing Terms Cash, Conventional, FHA, USDA Loan, VA Loan
Read Less
Want to know what your home might be worth? Contact us for a FREE valuation!

Our team is ready to help you sell your home for the highest possible price ASAP






