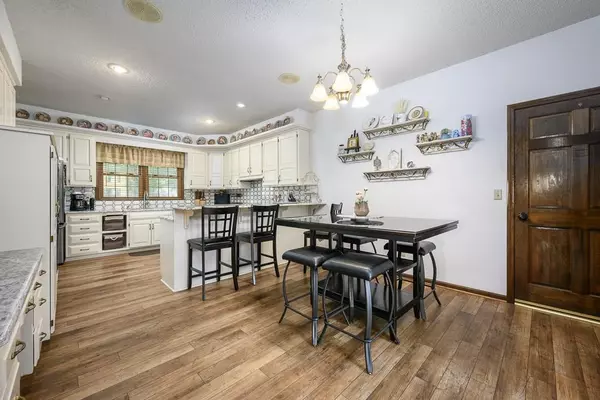$489,950
$489,950
For more information regarding the value of a property, please contact us for a free consultation.
8523 Gillette ST Lenexa, KS 66215
4 Beds
4 Baths
3,352 SqFt
Key Details
Sold Price $489,950
Property Type Single Family Home
Sub Type Single Family Residence
Listing Status Sold
Purchase Type For Sale
Square Footage 3,352 sqft
Price per Sqft $146
Subdivision Greystone Estates
MLS Listing ID 2455103
Sold Date 11/22/23
Style Victorian
Bedrooms 4
Full Baths 2
Half Baths 2
HOA Fees $32/ann
Year Built 1986
Annual Tax Amount $5,056
Lot Size 0.345 Acres
Acres 0.34471992
Property Description
EXPERIENCE THE CHARM OF A GRAND VICTORIAN RESIDENCE WITH A WRAPAROUND COVERED PORCH. This stately home boasts four bedrooms, two full baths, and two half baths, providing ample space for your family's needs. Kitchen is updated with granite counter, LOTS of cabinets, pantry, and built-in appliances. Upon entering, you'll be captivated by the grand entry, a fitting introduction to the elegance within. The living spaces are generously sized, offering both comfort and versatility. Stunning master suite that offers a large walk-in closet, and private bath with double vanities and stand alone tub! A spacious two-car garage and an additional tandem one-car/utility garage in the basement provide ample storage and parking options. Convenience is key with this property, as it's situated in a perfect location, offering easy access to everything you need. Notably, the area is home to great schools, making it an ideal choice for families seeking both historical charm and a top-notch education. Embrace the grandeur and character of this Victorian gem and make it your own.
Location
State KS
County Johnson
Rooms
Other Rooms Breakfast Room, Entry, Great Room, Media Room, Sitting Room, Workshop
Basement true
Interior
Interior Features Ceiling Fan(s), Pantry, Prt Window Cover, Walk-In Closet(s), Wet Bar
Heating Forced Air, Zoned
Cooling Attic Fan, Electric
Flooring Carpet, Wood
Fireplaces Number 1
Fireplaces Type Great Room, Wood Burning
Equipment Intercom
Fireplace Y
Appliance Dishwasher, Disposal, Exhaust Hood, Microwave, Built-In Oven, Gas Range
Laundry Bedroom Level, Laundry Room
Exterior
Parking Features true
Garage Spaces 3.0
Fence Wood
Roof Type Composition
Building
Lot Description City Limits, Corner Lot, Level, Sprinkler-In Ground
Entry Level 2 Stories
Sewer City/Public
Water Public
Structure Type Lap Siding
Schools
Elementary Schools Rising Star
Middle Schools Trailridge
High Schools Sm Northwest
School District Shawnee Mission
Others
Ownership Private
Acceptable Financing Cash, Conventional, FHA, VA Loan
Listing Terms Cash, Conventional, FHA, VA Loan
Read Less
Want to know what your home might be worth? Contact us for a FREE valuation!

Our team is ready to help you sell your home for the highest possible price ASAP






