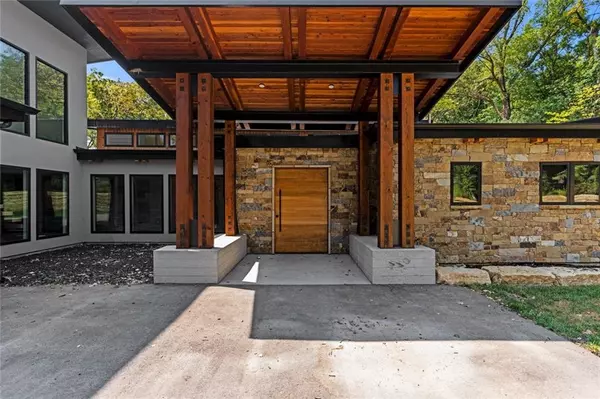$1,470,000
$1,470,000
For more information regarding the value of a property, please contact us for a free consultation.
14195 NW 72nd ST Parkville, MO 64152
4 Beds
4 Baths
4,783 SqFt
Key Details
Sold Price $1,470,000
Property Type Single Family Home
Sub Type Single Family Residence
Listing Status Sold
Purchase Type For Sale
Square Footage 4,783 sqft
Price per Sqft $307
Subdivision Countrywood
MLS Listing ID 2445872
Sold Date 11/20/23
Style A-Frame,Contemporary
Bedrooms 4
Full Baths 3
Half Baths 1
HOA Fees $8/ann
Year Built 2022
Annual Tax Amount $2,850
Lot Size 2.130 Acres
Acres 2.13
Property Description
Situated on a 2+ acre lot, this stunning one-of-a-kind modern home is perfect for entertaining and seclusion. The oversized maple pivot door leads to a grand living space with sky-scraping wood ceilings/beams and a floor-to-ceiling solid stone fireplace situated between a wall of windows. The open kitchen boasts concrete countertops, a 10ft island with ample storage, a large pantry, and high-grade stainless steel appliances. Situated across from the office, the primary bedroom has backyard access, a grand tiled shower, dual vanities, custom sliding closet doors, and a soaker tub. The second primary bedroom with a full bath leads to a grand staircase with designer floating stairs with a glass panel railing, surrounded by floor-to-ceiling windows. The second floor has an additional two bedrooms with contemporary designer windows and another full bath. Constructed with 2X6 walls, solid stone walls/fireplace, spray insulation throughout with high-efficiency windows, the ductless split system heating/ac adds healthier breathing and controlled climate to add efficiency. Beautiful solid stone hallway lighting at night. The 6+ car garage with epoxy floors and extra tall garage doors/ceiling can fit almost any boat/truck. Outside, the beautiful retaining walls allow for a flat backyard perfect for a pool and pool house! Beautiful trees and a calming re-routed creek in the back. The new Creekside development with pickleball courts and restaurants is opening nearby! Close to The National golf course and direct highway access to KCI and the Legends, this location offers easy access to anywhere in the city!
Location
State MO
County Platte
Rooms
Other Rooms Breakfast Room, Entry, Great Room, Main Floor BR, Main Floor Master, Mud Room, Office, Workshop
Basement false
Interior
Interior Features Custom Cabinets, Kitchen Island, Pantry, Vaulted Ceiling, Walk-In Closet(s)
Heating Other, Wall Furnace
Cooling Two or More, Other
Flooring Carpet, Concrete, Wood
Fireplaces Number 2
Fireplaces Type Electric, Great Room, Master Bedroom
Fireplace Y
Appliance Exhaust Hood, Refrigerator, Free-Standing Electric Oven, Stainless Steel Appliance(s)
Laundry Main Level, Upper Level
Exterior
Parking Features true
Garage Spaces 6.0
Fence Metal, Partial
Roof Type Composition,Metal
Building
Lot Description Acreage, Cul-De-Sac, Stream(s), Treed
Entry Level Other
Sewer Septic Tank
Water Public
Structure Type Lap Siding,Stone Veneer
Schools
Middle Schools Walden
School District Park Hill
Others
Ownership Private
Read Less
Want to know what your home might be worth? Contact us for a FREE valuation!

Our team is ready to help you sell your home for the highest possible price ASAP






