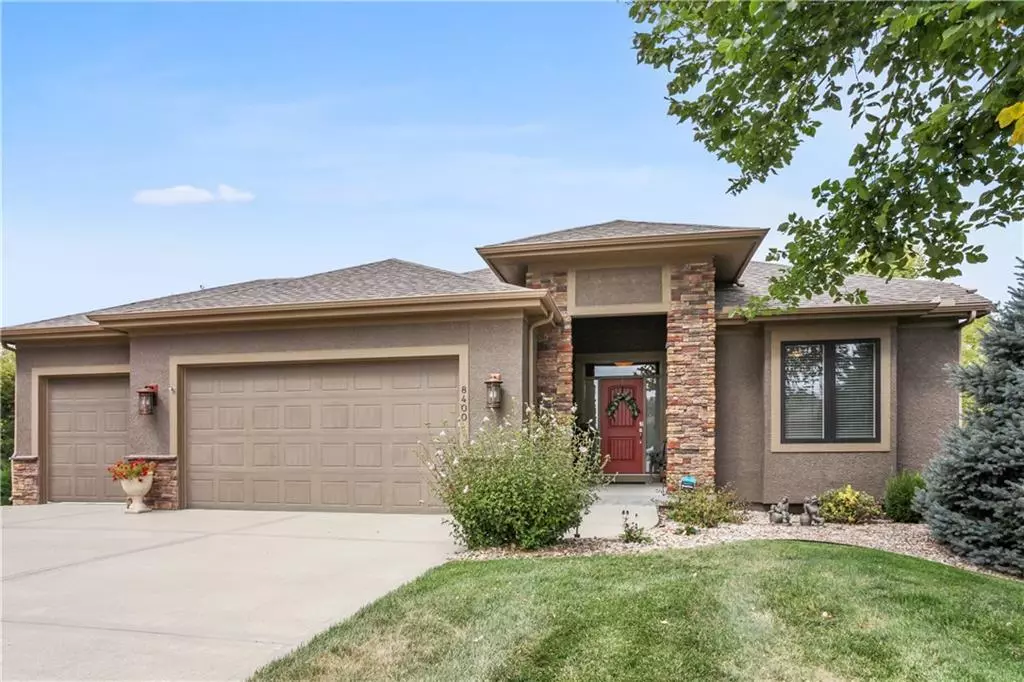$585,000
$585,000
For more information regarding the value of a property, please contact us for a free consultation.
8400 Houston ST Lenexa, KS 66227
4 Beds
3 Baths
2,960 SqFt
Key Details
Sold Price $585,000
Property Type Single Family Home
Sub Type Single Family Residence
Listing Status Sold
Purchase Type For Sale
Square Footage 2,960 sqft
Price per Sqft $197
Subdivision The Timbers At Clear Creek
MLS Listing ID 2455978
Sold Date 11/17/23
Style Traditional
Bedrooms 4
Full Baths 3
HOA Fees $43/ann
Year Built 2014
Annual Tax Amount $7,416
Lot Size 0.335 Acres
Acres 0.33452708
Property Description
Meticulously maintained, one level living home, with the amazing additional square footage and living space in the lower level! Gourmet kitchen with fantastic island, massive walk in pantry and tons of cabinets and granite counter-space! Open floorplan, perfect for entertaining in the Kitchen, Great Room, dining area and opens to the large covered back porch. Rich hardwoods throughout, and stacked stone fireplace in the Great room. Beautiful main floor master bedroom with lovely master bath that opens to the laundry room. The master bath includes a jacuzzi tub, large double vanity and an amazing tiled walk in shower! The second bedroom is also on the main floor and could be the perfect main floor office space. Two large bedrooms and a full bath in the lower level. Also included is a wonderful wet-bar, fireplace, rec room area and room for a ping/pong or pool table. This lower level walks out into the covered back patio and overlooks the most beautiful treed and private backyard! The 3 car garage has tons of storage and space for cars, toys and tools! The home is located in the center of a quiet cul de sac. Close to schools and highway access.
Location
State KS
County Johnson
Rooms
Other Rooms Family Room, Main Floor Master, Office, Recreation Room
Basement true
Interior
Interior Features Ceiling Fan(s), Kitchen Island, Pantry, Walk-In Closet(s), Wet Bar, Whirlpool Tub
Heating Forced Air
Cooling Electric
Flooring Carpet, Wood
Fireplaces Number 1
Fireplaces Type Gas, Great Room
Fireplace Y
Appliance Dishwasher, Disposal, Microwave, Built-In Oven
Laundry Laundry Room, Main Level
Exterior
Parking Features true
Garage Spaces 3.0
Amenities Available Pool
Roof Type Composition
Building
Lot Description Adjoin Greenspace, Cul-De-Sac, Treed
Entry Level Ranch,Reverse 1.5 Story
Sewer City/Public
Water Public
Structure Type Frame,Stucco & Frame
Schools
Elementary Schools Mize
Middle Schools Mill Creek
High Schools De Soto
School District De Soto
Others
HOA Fee Include Curbside Recycle,Trash
Ownership Private
Acceptable Financing Cash, Conventional, FHA, VA Loan
Listing Terms Cash, Conventional, FHA, VA Loan
Read Less
Want to know what your home might be worth? Contact us for a FREE valuation!

Our team is ready to help you sell your home for the highest possible price ASAP







