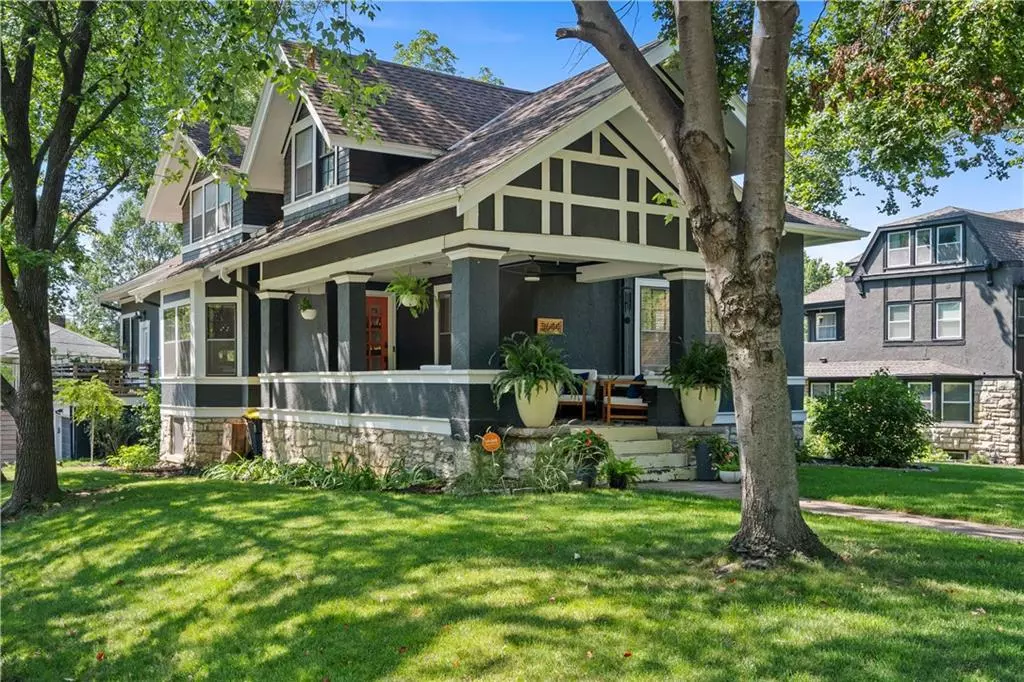$637,000
$637,000
For more information regarding the value of a property, please contact us for a free consultation.
3644 Pennsylvania AVE Kansas City, MO 64111
5 Beds
3 Baths
2,974 SqFt
Key Details
Sold Price $637,000
Property Type Single Family Home
Sub Type Single Family Residence
Listing Status Sold
Purchase Type For Sale
Square Footage 2,974 sqft
Price per Sqft $214
Subdivision Valentine
MLS Listing ID 2450728
Sold Date 11/17/23
Style Craftsman
Bedrooms 5
Full Baths 3
Year Built 1912
Annual Tax Amount $5,470
Lot Size 9,881 Sqft
Acres 0.22683655
Lot Dimensions 143 X 70
Property Description
As featured in the New York Times What You Get column, which features eye-catching homes across the country.
This home is the only two-story craftsman bungalow in the historic Valentine neighborhood in Midtown Kansas City. It's a sprawling property newly renovated and designed. Features five bedrooms, three full bathrooms, two living rooms (a four seasons parlor family room and a formal living room with a gas fireplace), a luxury primary ensuite, a second floor laundry room, multiple outdoor living spaces to enjoy and entertain, and a rare attached two-car tandem garage so you can enter the home without having to brave the elements. The chef's kitchen was designed for everyday practical use with tons of prep space and a full scale butler's pantry with spacious storage. For additional storage, a pantry is tucked right off the kitchen.
Built in 1912, this house marries the old world charm (like the grand 44" solid wood front door) with modern day amenities (like heated floors in the primary ensuite bathroom). Enjoy nearly floor-to-ceiling brand new double hung windows in the four-seasons parlor family room with a 180-degree view of the large trees that surround and shade this home. You can also enjoy a dry stone basement with minimal weeping, currently used as a home gym and carpentry space. Minutes drive to St. Luke's Hospital, University of Kansas Health, UMKC, the KC Art Institute, Children's Mercy, Downtown KC, and the Plaza. Minutes walk to Westport, 39th Street Corridor, Broadway Corridor, and the streetcar coming soon.
Location
State MO
County Jackson
Rooms
Other Rooms Entry, Exercise Room, Fam Rm Main Level, Formal Living Room, Main Floor BR, Office, Sitting Room, Sun Room
Basement true
Interior
Interior Features Ceiling Fan(s), Exercise Room, Pantry, Smart Thermostat, Walk-In Closet(s)
Heating Natural Gas, Radiant Floor
Cooling Electric
Flooring Tile, Wood
Fireplaces Number 1
Fireplaces Type Gas, Living Room
Equipment Fireplace Screen
Fireplace Y
Appliance Dishwasher, Disposal, Exhaust Hood, Refrigerator, Gas Range, Stainless Steel Appliance(s)
Laundry Laundry Room, Upper Level
Exterior
Exterior Feature Dormer
Parking Features true
Garage Spaces 2.0
Fence Metal, Privacy, Wood
Roof Type Composition
Building
Lot Description City Lot, Corner Lot, Treed
Entry Level 1.5 Stories,Bungalow
Sewer City/Public
Water Public
Structure Type Stone & Frame,Stucco & Frame
Schools
School District Kansas City Mo
Others
Ownership Private
Acceptable Financing Cash, Conventional
Listing Terms Cash, Conventional
Special Listing Condition Owner Agent
Read Less
Want to know what your home might be worth? Contact us for a FREE valuation!

Our team is ready to help you sell your home for the highest possible price ASAP







