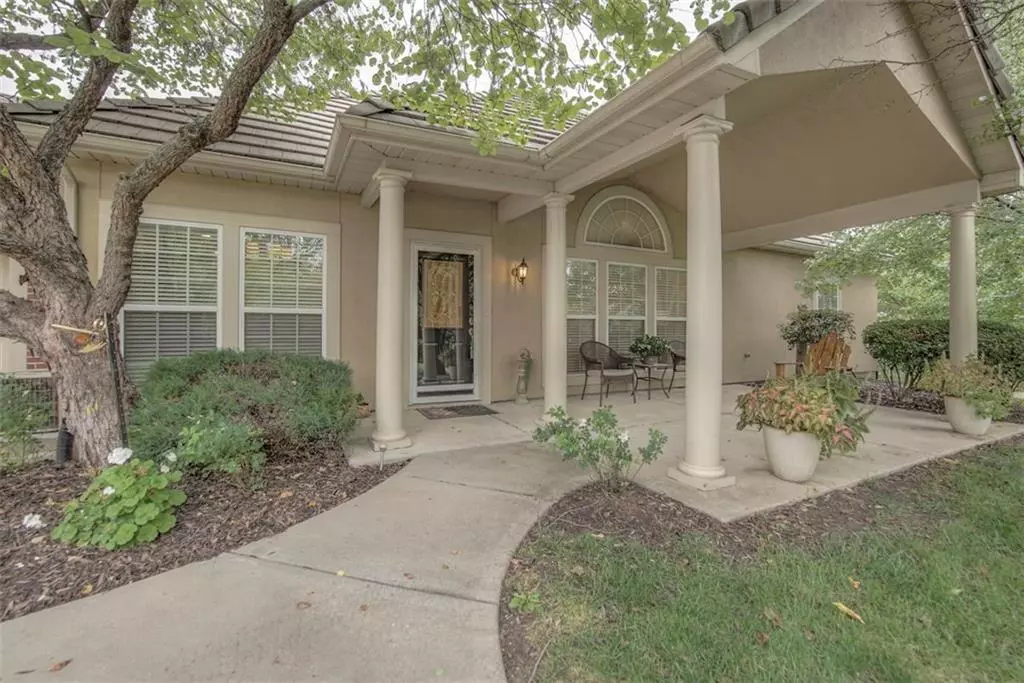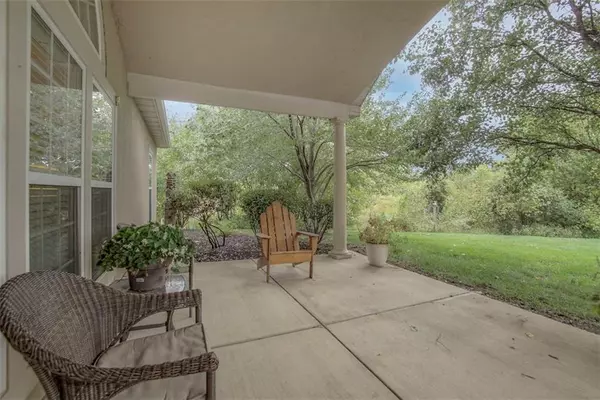$375,000
$375,000
For more information regarding the value of a property, please contact us for a free consultation.
5405 W 145th TER Leawood, KS 66224
2 Beds
2 Baths
1,468 SqFt
Key Details
Sold Price $375,000
Property Type Single Family Home
Sub Type Villa
Listing Status Sold
Purchase Type For Sale
Square Footage 1,468 sqft
Price per Sqft $255
Subdivision Highland Villas
MLS Listing ID 2456793
Sold Date 11/08/23
Style Traditional
Bedrooms 2
Full Baths 2
HOA Fees $625/mo
Year Built 2002
Annual Tax Amount $4,036
Lot Size 3,346 Sqft
Acres 0.07681359
Property Description
Fall in love with this enchanting Villa in Leawood, where pride of ownership shines. The meticulously landscaped grounds boast additional trees planted by the previous owner, adding a touch of natural beauty. This end unit Villa offers a peaceful retreat adjacent to lush greenspace and a serene nature view. Relax on the inviting west-facing front porch, complete with a covered veranda and privacy provided by the surrounding trees.
Inside, neutral and warm colors create a harmonious atmosphere. The kitchen is a chef's delight, featuring ample counter and cabinet space with sleek Corian counters.
This home comes with a storm shelter/safe room with interior access, boasting sturdy 12-inch concrete walls that also serves as a convenient laundry room, maximizing space. The master bedroom is a spacious haven with a private bath and large walk-in closet. Bedroom 2 has cathedral ceiling and is filled with natural light and offers ample space.
Exterior painting was completed in 2021, presenting a fresh and inviting facade. Just steps away, the clubhouse awaits with its pool, meeting area, and party room. Embrace the sense of community with monthly catered meals and potluck gatherings organized by the HOA.
Take the opportunity to be part of this maintenance-free 55+ community and experience a true sense of belonging. Don't miss your chance to call this exceptional Villa your next home. Schedule a showing today and embrace the extraordinary lifestyle awaiting you.
Location
State KS
County Johnson
Rooms
Basement false
Interior
Interior Features All Window Cover, Bidet, Ceiling Fan(s), Vaulted Ceiling, Walk-In Closet(s)
Heating Natural Gas
Cooling Electric
Flooring Carpet, Tile, Wood
Fireplaces Number 1
Fireplaces Type Great Room
Equipment Electric Air Cleaner
Fireplace Y
Appliance Dishwasher, Disposal, Dryer, Exhaust Hood, Microwave, Refrigerator, Built-In Electric Oven, Washer
Laundry Laundry Room, Main Level
Exterior
Parking Features true
Garage Spaces 2.0
Amenities Available Clubhouse, Exercise Room, Party Room, Pool
Roof Type Tile
Building
Lot Description Adjoin Greenspace
Entry Level Ranch
Sewer City/Public
Water Public
Structure Type Stucco
Schools
School District Blue Valley
Others
HOA Fee Include Building Maint,Lawn Service,Maintenance Free,Management,Insurance,Roof Repair,Roof Replace,Snow Removal,Street,Trash,Water
Ownership Estate/Trust
Acceptable Financing Cash, Conventional, FHA, VA Loan
Listing Terms Cash, Conventional, FHA, VA Loan
Read Less
Want to know what your home might be worth? Contact us for a FREE valuation!

Our team is ready to help you sell your home for the highest possible price ASAP






