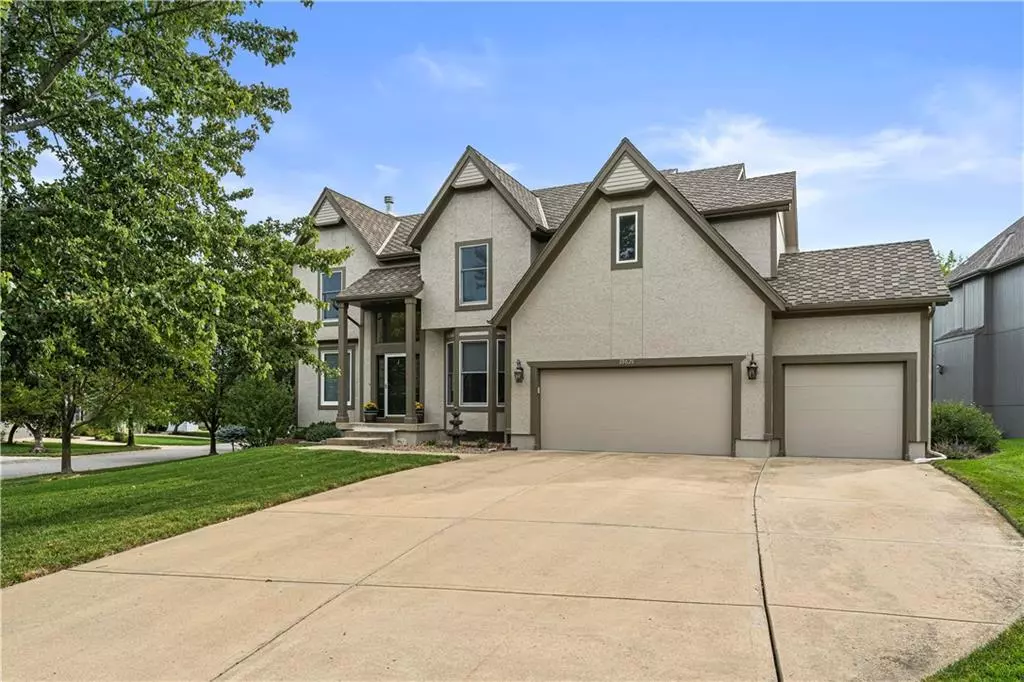$549,000
$549,000
For more information regarding the value of a property, please contact us for a free consultation.
19621 W 98th TER Lenexa, KS 66220
4 Beds
4 Baths
3,826 SqFt
Key Details
Sold Price $549,000
Property Type Single Family Home
Sub Type Single Family Residence
Listing Status Sold
Purchase Type For Sale
Square Footage 3,826 sqft
Price per Sqft $143
Subdivision Falcon Valley
MLS Listing ID 2454450
Sold Date 11/03/23
Style Traditional
Bedrooms 4
Full Baths 3
Half Baths 1
HOA Fees $54/ann
Year Built 2000
Annual Tax Amount $6,632
Lot Size 0.390 Acres
Acres 0.39
Lot Dimensions 95 X 153 X 115 X 172
Property Description
Beautifully maintained 2 story in sought-after Falcon Valley! Step inside to discover a spacious and well-designed floor plan that seamlessly combines functionality and style. This original owner home is situated on a large, corner cul-de-sac lot. Main level features open floorplan with additional rooms for formal sitting/office and formal dining. Kitchen has granite countertops, abundant cabinetry, large center island, and adjoining breakfast and great room with cozy fireplace. Right off breakfast room is a large deck perfect for outdoor dining and relaxation with nice-sized yard beyond. Upper level primary bedroom has large, walkin closet and upgraded ensuite bath featuring double undermount sink vanity with granite countertops, dual rainfall showerheads, and waterproof luxury vinyl tile flooring. Three additional bedrooms on the upper level include one with full ensuite bath and large walkin closet and 2 large bedrooms with Jack and Jill bath. Entertain guests in the lower level with pool table area featuring tile floors and additional family room. Lower level also has ample storage space. Falcon Valley offers a range of amenities including clubhouse and community pool and is built around the Falcon Valley Golf Course ensuring there's always something to do right in your neighborhood. Conveniently located near parks, top-rated schools, shopping centers, and major commuting routes, it offers the perfect blend of suburban tranquility and city accessibility.
Location
State KS
County Johnson
Rooms
Other Rooms Breakfast Room, Family Room, Great Room, Office, Recreation Room
Basement true
Interior
Interior Features Ceiling Fan(s), Kitchen Island, Pantry, Walk-In Closet(s), Whirlpool Tub
Heating Forced Air
Cooling Electric
Flooring Carpet, Wood
Fireplaces Number 1
Fireplaces Type Family Room
Fireplace Y
Appliance Dishwasher, Disposal, Microwave, Built-In Electric Oven
Laundry Main Level
Exterior
Parking Features true
Garage Spaces 3.0
Amenities Available Pool, Tennis Court(s)
Roof Type Composition
Building
Lot Description Corner Lot
Entry Level 2 Stories
Sewer City/Public
Water Public
Structure Type Frame,Stucco & Frame
Schools
Middle Schools Prairie Trail
High Schools Olathe Northwest
School District Olathe
Others
HOA Fee Include Trash
Ownership Private
Acceptable Financing Cash, Conventional, FHA, VA Loan
Listing Terms Cash, Conventional, FHA, VA Loan
Read Less
Want to know what your home might be worth? Contact us for a FREE valuation!

Our team is ready to help you sell your home for the highest possible price ASAP






