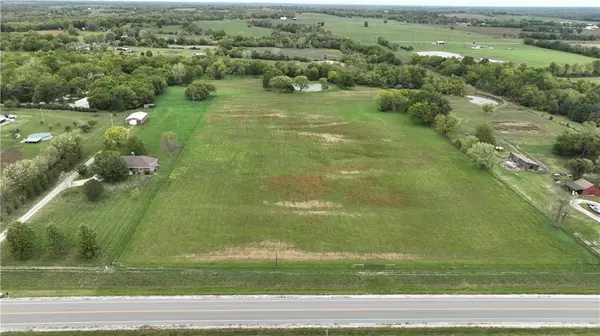$450,000
$450,000
For more information regarding the value of a property, please contact us for a free consultation.
13900 E State Route 2 N/A Harrisonville, MO 64701
3 Beds
3 Baths
3,038 SqFt
Key Details
Sold Price $450,000
Property Type Single Family Home
Sub Type Single Family Residence
Listing Status Sold
Purchase Type For Sale
Square Footage 3,038 sqft
Price per Sqft $148
Subdivision Other
MLS Listing ID 2455871
Sold Date 11/02/23
Style Traditional
Bedrooms 3
Full Baths 3
Year Built 1995
Annual Tax Amount $2,899
Lot Size 19.500 Acres
Acres 19.5
Lot Dimensions 660x1258x662x1257
Property Description
19.5 acres, all brick ranch, outbuilding & pond! Outstanding home, sits back off the road, behind mature trees. Fenced hay pasture beside the home, fenced back pastures, big pond at back corner with stands of trees, feels like a park. Large outbuilding has electricity & water. The home is over 1700 sqft of main level living space. Step through the front door and find an open plan. Large living room with fireplace, very large formal dining room. Large kitchen has recently updated s/s appliances and sunny breakfast room with windows overlooking backyard & land. Down the hall you will find the primary suite with private bathroom. 2 additional bedrooms share the hall bathroom. Laundry room off the kitchen. 2 car garage is as deep as the house, tons of extra space for anything you might need - workshop, outdoor toys/games, lawn equipment, UTV/ATV. Door from garage to backyard. New patio offers fantastic amount of outdoor living space. Lower level is finished with large family room with 2nd fireplace, a flex room has large closet and has been used as a bedroom, there is a 3rd full bathroom and unfinished space used for storage and crafts. HVAC and HWH has been replaced. The main driveway off Route 2 does go beside the home back to the outbuilding and fenced pastures behind the home. The outbuilding has pedestrian door, and large sliding door on the front, windows at the back. There is water at the front corner of the building. The main section of the building is ideal for equipment and storage. There is a raised wood floor section one the left side of the building and another section with door used for storage. Behind the main building, there is an open shed, in the first fenced pasture. The back section of property has a large pond and is bordered by trees. There is a large fenced pasture beside the home that was used for hay bales.
Location
State MO
County Cass
Rooms
Other Rooms Breakfast Room, Family Room, Main Floor BR, Main Floor Master, Workshop
Basement true
Interior
Interior Features All Window Cover, Stained Cabinets, Walk-In Closet(s)
Heating Heat Pump
Cooling Heat Pump
Flooring Carpet, Vinyl
Fireplaces Number 2
Fireplaces Type Family Room, Living Room
Fireplace Y
Appliance Cooktop, Dishwasher, Disposal, Microwave, Built-In Oven, Stainless Steel Appliance(s)
Laundry Laundry Room, Off The Kitchen
Exterior
Parking Features true
Garage Spaces 2.0
Fence Other
Roof Type Composition
Building
Lot Description Acreage, Level, Pond(s), Treed
Entry Level Ranch
Sewer Septic Tank
Water Unknown - Verify
Structure Type Brick
Schools
School District Harrisonville
Others
Ownership Private
Acceptable Financing Cash, Conventional, FHA, VA Loan
Listing Terms Cash, Conventional, FHA, VA Loan
Read Less
Want to know what your home might be worth? Contact us for a FREE valuation!

Our team is ready to help you sell your home for the highest possible price ASAP






