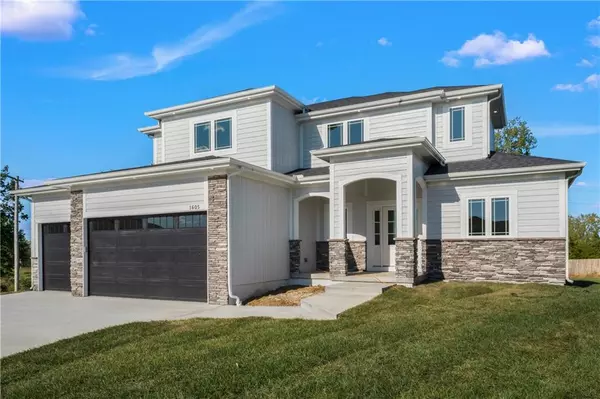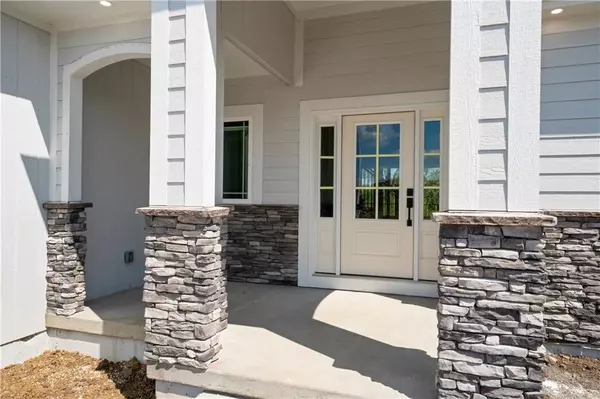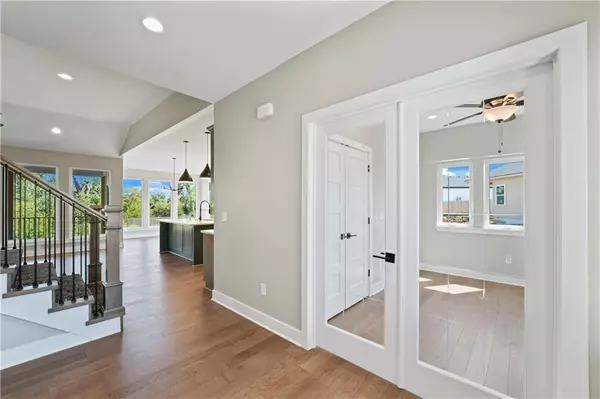$515,000
$515,000
For more information regarding the value of a property, please contact us for a free consultation.
1605 Marvin CT Harrisonville, MO 64701
4 Beds
4 Baths
2,526 SqFt
Key Details
Sold Price $515,000
Property Type Single Family Home
Sub Type Single Family Residence
Listing Status Sold
Purchase Type For Sale
Square Footage 2,526 sqft
Price per Sqft $203
Subdivision Burris Sub
MLS Listing ID 2454374
Sold Date 11/01/23
Style Contemporary, Traditional
Bedrooms 4
Full Baths 3
Half Baths 1
Year Built 2023
Annual Tax Amount $5,200
Lot Size 0.413 Acres
Acres 0.41299358
Property Description
This beautiful home is located on a prime cul-de-sac lot in Harrisonville's most desirable neighborhood. The exterior features a large covered front porch, perfect for relaxing and enjoying the views.
As you enter the home, you are greeted by a wide foyer and an office with elegant etched glass double doors. The open floor plan creates a spacious and inviting atmosphere.
The kitchen is a chef's dream, with a center island that includes bar stool seating, a gas cooktop with a custom hood, and a large walk-in pantry. The breakfast room offers ample natural light and a sliding glass door that leads out to the covered deck.
The great room boasts a vaulted ceiling and a recessed 60' electric fireplace surrounded by a solid white quartz, creating a cozy and stylish focal point.
The first-floor master suite is a retreat in itself, with a vaulted ceiling, casement windows, and views of the greenspace. The master bath includes double vanities, a walk-in shower with dual heads, and an oversized walk-in closet.
Additional features of the home include a first-floor study/den that can double as a second bedroom, three spacious secondary bedrooms upstairs with walk-in closets, a mudroom off the garage with a sit-down bench and pull-out drawers, and solid core doors throughout.
Outside, you'll find a 26-foot lower level patio, part of which is covered, perfect for entertaining or enjoying the peaceful surroundings.
Don't miss the opportunity to explore the virtual tour link, which showcases the Burris Ridge Subdivision and the new water lots that are now available.
Home is now complete and don't miss out on the interest rate buy down and to have you interest rate under 5% for the life of the loan. What a huge savings!
Location
State MO
County Cass
Rooms
Other Rooms Breakfast Room, Den/Study, Entry, Great Room, Library, Main Floor Master, Mud Room, Office
Basement true
Interior
Interior Features Ceiling Fan(s), Custom Cabinets, Kitchen Island, Painted Cabinets, Pantry, Stained Cabinets, Vaulted Ceiling, Walk-In Closet(s)
Heating Forced Air
Cooling Electric
Flooring Carpet, Tile, Wood
Fireplaces Number 1
Fireplaces Type Electric, Great Room, Zero Clearance
Equipment Fireplace Equip, Fireplace Screen
Fireplace Y
Appliance Cooktop, Dishwasher, Disposal, Exhaust Hood, Built-In Oven, Gas Range, Stainless Steel Appliance(s)
Laundry Laundry Room, Main Level
Exterior
Exterior Feature Sat Dish Allowed
Parking Features true
Garage Spaces 3.0
Roof Type Composition
Building
Lot Description Adjoin Greenspace, Cul-De-Sac, Level
Entry Level 1.5 Stories
Sewer City/Public, Grinder Pump
Water Public
Structure Type Frame, Stone Trim
Schools
Elementary Schools Harrisonville
Middle Schools Harrisonville
High Schools Harrisonville
School District Harrisonville
Others
Ownership Private
Acceptable Financing Buy Down, Cash, Conventional, VA Loan
Listing Terms Buy Down, Cash, Conventional, VA Loan
Read Less
Want to know what your home might be worth? Contact us for a FREE valuation!

Our team is ready to help you sell your home for the highest possible price ASAP






