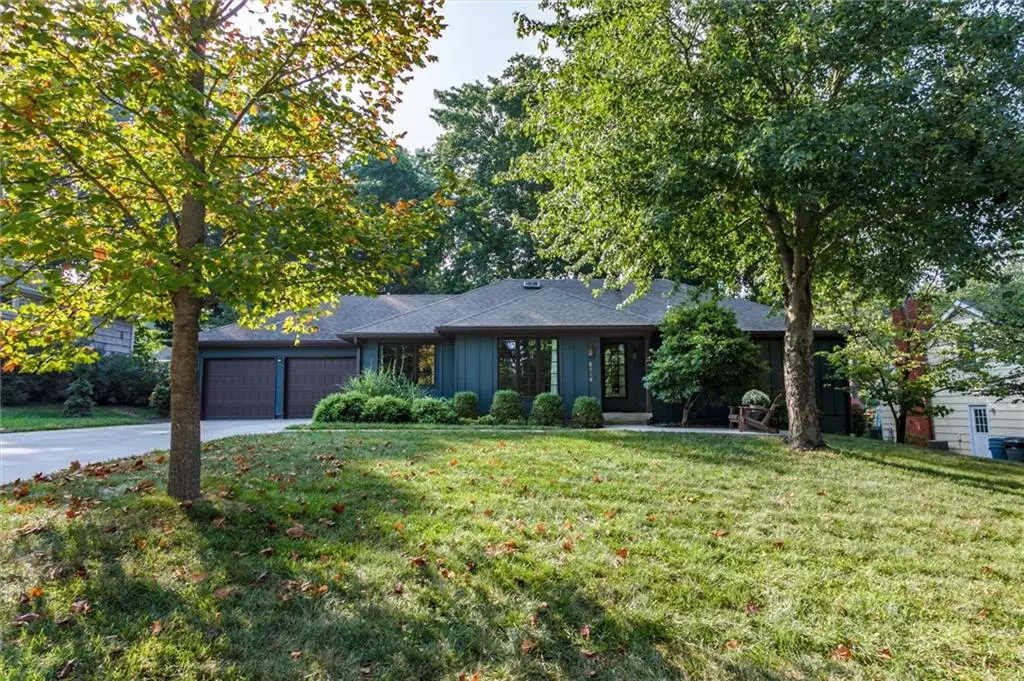$645,000
$645,000
For more information regarding the value of a property, please contact us for a free consultation.
5219 W 64 ST Prairie Village, KS 66208
3 Beds
4 Baths
2,508 SqFt
Key Details
Sold Price $645,000
Property Type Single Family Home
Sub Type Single Family Residence
Listing Status Sold
Purchase Type For Sale
Square Footage 2,508 sqft
Price per Sqft $257
Subdivision Country Side East
MLS Listing ID 2446217
Sold Date 10/31/23
Style Traditional
Bedrooms 3
Full Baths 4
Year Built 1962
Annual Tax Amount $5,332
Lot Size 0.302 Acres
Acres 0.30247933
Property Description
Highly desirable home in Country Side East. A Prairie Village address with convenient access to SM Pkwy, the Country Club Plaza, I-35 and "The Village". This easy ranch living was customized with a floor plan that flows comfortably for entertaining and boasts a main floor master bedroom with an en-suite bathroom and a generously sized walk-in closet with hook-ups for a stackable washer and dryer. In 2016 the first floor was opened up to allow for a larger kitchen and dining room with fireplace, new arched openings provide character leading to the entry & living room. Flush ceiling speakers in the LR are wired for Bluetooth. All new windows and hardwoods were installed on the main floor. Both first floor bedrooms have new (2023) carpeting. The master bathroom is elegant and warm with a large soaking tub, separate steam shower and dual vanity. The kitchen has an 8' island that easily seats four. All appliances stay, including the 6-burner Viking range and french door s/s refrigerator. Honed granite and natural wood counters blend together beautifully! The second floor is its own private space, with a bedroom, bath and walk-in closet. Perfect for a teen or visiting guest. The walk-up lower level offers plenty of living space and storage. You'll enjoy a home office with built-in's, a laundry room with full size washer & dryer, utility sink, cabinets and folding counter, a 3rd bath with walk-in shower, a large cedar closet, a rec room with wet bar, a full size oven and space to add an ice maker and mini-fridge. There are also two storage rooms with shelving and a workbench. The lower level office could also serve as a 4th non-conforming bedroom. The treed backyard is shaded to enjoy warm summer evenings on the deck. Power lines were buried when the new 200 amp electrical panel was installed and new larger gutters have been added as well.
Location
State KS
County Johnson
Rooms
Other Rooms Main Floor Master, Office
Basement true
Interior
Interior Features Cedar Closet, Custom Cabinets, Kitchen Island, Pantry, Walk-In Closet(s), Wet Bar
Heating Natural Gas, Forced Air
Cooling Electric
Flooring Carpet, Tile, Wood
Fireplaces Number 1
Fireplaces Type Gas, Gas Starter
Fireplace Y
Appliance Dishwasher, Disposal, Dryer, Exhaust Hood, Microwave, Refrigerator, Built-In Oven, Gas Range, Stainless Steel Appliance(s), Washer
Laundry Dryer Hookup-Ele, Multiple Locations
Exterior
Exterior Feature Storm Doors
Parking Features true
Garage Spaces 2.0
Fence Wood
Roof Type Composition
Building
Lot Description City Lot, Treed
Entry Level 1.5 Stories,Ranch
Sewer City/Public
Water Public
Structure Type Board/Batten
Schools
Elementary Schools Highlands
Middle Schools Indian Hills
High Schools Sm East
School District Shawnee Mission
Others
HOA Fee Include Curbside Recycle, Trash
Ownership Private
Acceptable Financing Cash, Conventional, FHA, VA Loan
Listing Terms Cash, Conventional, FHA, VA Loan
Read Less
Want to know what your home might be worth? Contact us for a FREE valuation!

Our team is ready to help you sell your home for the highest possible price ASAP






