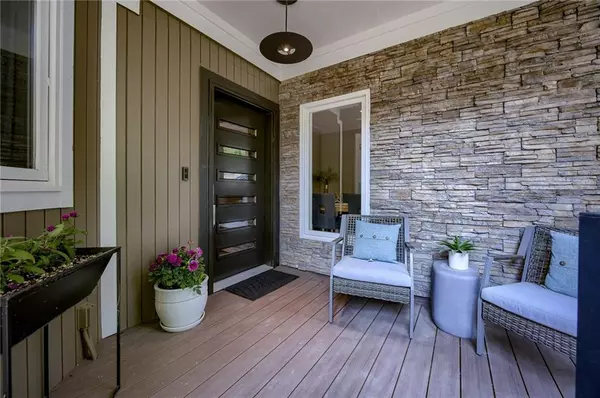$625,000
$625,000
For more information regarding the value of a property, please contact us for a free consultation.
5231 NW Bluff DR Parkville, MO 64152
4 Beds
4 Baths
3,921 SqFt
Key Details
Sold Price $625,000
Property Type Single Family Home
Sub Type Single Family Residence
Listing Status Sold
Purchase Type For Sale
Square Footage 3,921 sqft
Price per Sqft $159
Subdivision The Bluffs
MLS Listing ID 2453411
Sold Date 10/30/23
Style Contemporary
Bedrooms 4
Full Baths 3
Half Baths 1
HOA Fees $8/ann
Year Built 1995
Annual Tax Amount $5,887
Lot Size 0.399 Acres
Acres 0.39940313
Property Description
Nearly 4,000 sq. ft. of FABULOUS! This contemporary architectural stunner will knock your socks off. Over the years every inch of this home has been updated and meticulously maintained-resulting in pristine condition w/top of the line features, and finishes. Vaulted ceilings and an abundance of windows allow light to fill the spaces of this home. First floor layout provides easy movement between kitchen, dining room and spacious great room w/access to main-level deck. Don't miss the dedicated office space on the main floor! Primary bedroom/bath and two bedrooms w/Jack & Jill bath are located on the second level. Lower level family room, 4th bedroom and 3rd full bath make for a perfect space for visiting guests or additional family members to enjoy. Outdoor spaces are as impressive as inside: all new landscaping around the home with rock pavers and tiled patio, all new composite decks and cable railings and water feature in front yard. Even the garage is done to the nines! Nestled among the trees, this unique Bluff's home provides the best of privacy and convenience. Just a short walk to downtown Parkville, English Landing Park, shops, restaurants, festivals, Park University, farmer's market and all Parkville has to offer. Come see and treat yourself to a truly fabulous home!
Location
State MO
County Platte
Rooms
Other Rooms Family Room, Great Room, Office
Basement true
Interior
Interior Features Ceiling Fan(s), Kitchen Island, Vaulted Ceiling, Walk-In Closet(s)
Heating Forced Air
Cooling Electric
Flooring Carpet, Wood
Fireplaces Number 1
Fireplaces Type Great Room
Equipment Back Flow Device
Fireplace Y
Appliance Cooktop, Dishwasher, Double Oven, Microwave, Water Purifier, Water Softener
Exterior
Exterior Feature Storm Doors
Parking Features true
Garage Spaces 2.0
Roof Type Composition
Building
Lot Description Treed
Entry Level 2 Stories
Sewer City/Public
Water Public
Structure Type Frame, Wood Siding
Schools
Elementary Schools Graden
High Schools Park Hill South
School District Park Hill
Others
Ownership Private
Acceptable Financing Cash, Conventional
Listing Terms Cash, Conventional
Read Less
Want to know what your home might be worth? Contact us for a FREE valuation!

Our team is ready to help you sell your home for the highest possible price ASAP






