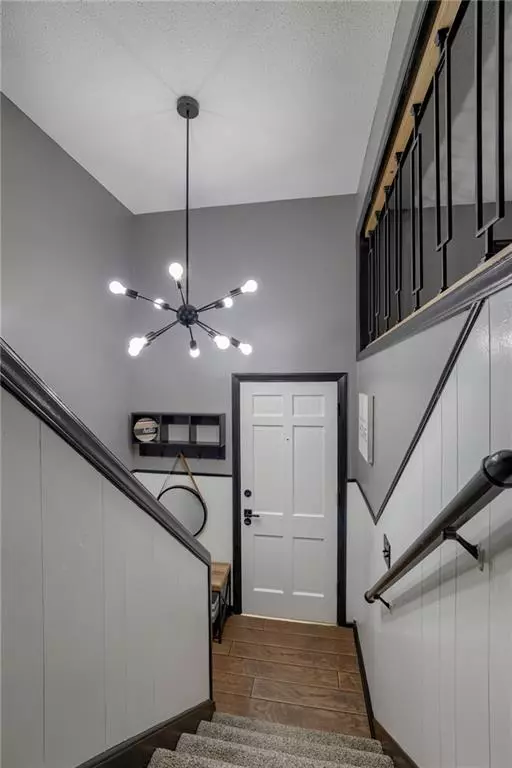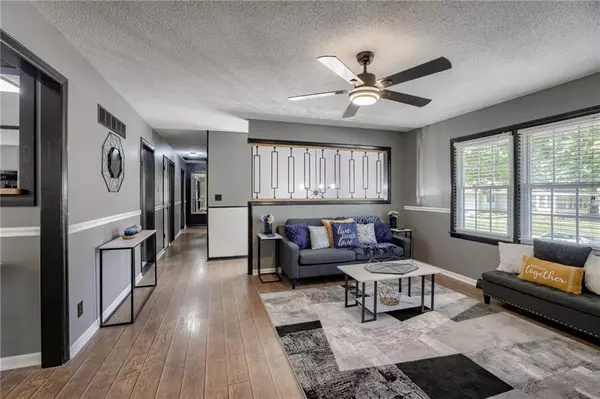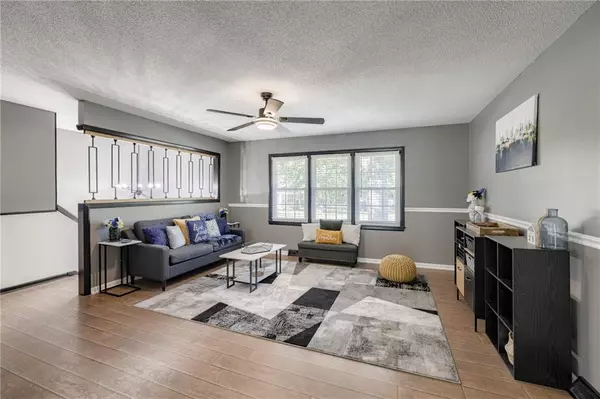$304,500
$304,500
For more information regarding the value of a property, please contact us for a free consultation.
1204 SW Speas DR Blue Springs, MO 64014
3 Beds
3 Baths
1,963 SqFt
Key Details
Sold Price $304,500
Property Type Single Family Home
Sub Type Single Family Residence
Listing Status Sold
Purchase Type For Sale
Square Footage 1,963 sqft
Price per Sqft $155
Subdivision Blue Springs Manor South
MLS Listing ID 2451656
Sold Date 10/27/23
Style Traditional
Bedrooms 3
Full Baths 2
Half Baths 1
Year Built 1968
Annual Tax Amount $2,494
Lot Size 9,289 Sqft
Acres 0.21324609
Property Description
You Won't Want To Miss This REMARKABLE Remodel, Located In The Award Winning Blue Springs School District. What Once Was Old, Is Now, WOW! Fall In Love With This Timeless Brick Home That Has Been Modernized & Updated With Trendy Selections, Color Schemes & Accents Galore! 5 Star Curb Appeal & FABULOUS Location With Easy Access To The Major Highways, Plus Lots Of Close Restaurants, Shopping & BSSHS Right Down The Street !!
This Stunning Split Entry 3 Bedroom 2.5 Bath Remodel Sits On A Quiet Street With Nice Neighboring Homes & Features Open Concept Living At Its Finest! Spacious Living Room, Large Dining Room With A Sliding Glass Door To Access The Large Covered Deck, Leading To The Nice Sized Fully Fenced In Back Yard PLUS An Oversized Freshly Painted Shed, Updated Kitchen With Plenty Of Cabinet Space & Pantry, All Appliances Stay (INCLUDING REFRIGERATOR), All Bedrooms Are On The Main Level, Fully Finished Daylight Basement Including: A Large Entertainment Room/Rec Space, Fireplace, BONUS Kids Play Area Under The Stairs, Half Bathroom, Large Laundry Room With Built Ins & Gorgeous Modern Sliding Door For Entry, Plus Access To The 2 Car Garage! Too MUCH NEW To List--- Here Are Just A Few More To Mention For This MUST SEE Remodel - BRAND NEW HVAC, BRAND NEW WATER HEATER, Newer Roof Installed In Late 2019, New Hardware & Light Fixtures Throughout, Freshly Painted With A Trendy Color Scheme Inside & Out, Numerous Modern Accent Walls, Modernized Entryway, Shelving, Built Ins AND SO MUCH MORE!
Location
State MO
County Jackson
Rooms
Other Rooms Fam Rm Gar Level, Fam Rm Main Level, Family Room, Recreation Room
Basement true
Interior
Interior Features All Window Cover, Ceiling Fan(s), Custom Cabinets, Kitchen Island, Pantry, Vaulted Ceiling, Walk-In Closet(s)
Heating Forced Air
Cooling Electric
Flooring Carpet, Luxury Vinyl Plank, Luxury Vinyl Tile
Fireplaces Number 1
Fireplaces Type Basement, Recreation Room
Fireplace Y
Appliance Cooktop, Dishwasher, Disposal, Exhaust Hood, Refrigerator, Built-In Oven, Stainless Steel Appliance(s)
Laundry In Basement, Laundry Room
Exterior
Parking Features true
Garage Spaces 2.0
Fence Metal
Roof Type Composition
Building
Lot Description City Lot, Level, Treed
Entry Level Split Entry
Sewer City/Public
Water Public
Structure Type Brick Trim, Wood Siding
Schools
Elementary Schools William Bryant
Middle Schools Moreland Ridge
High Schools Blue Springs South
School District Blue Springs
Others
Ownership Private
Acceptable Financing Cash, Conventional, FHA, VA Loan
Listing Terms Cash, Conventional, FHA, VA Loan
Read Less
Want to know what your home might be worth? Contact us for a FREE valuation!

Our team is ready to help you sell your home for the highest possible price ASAP






