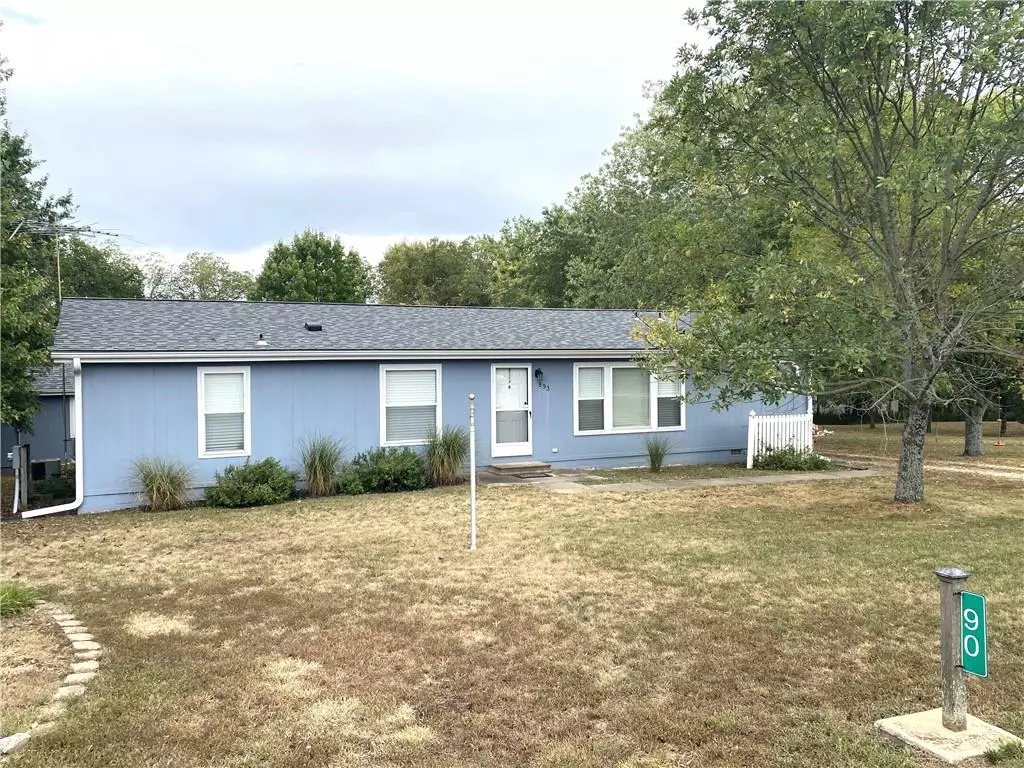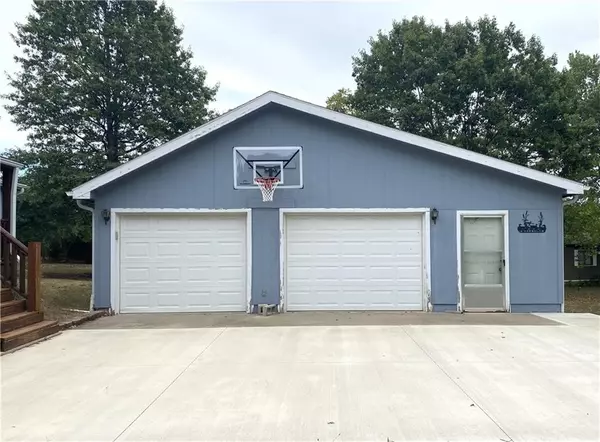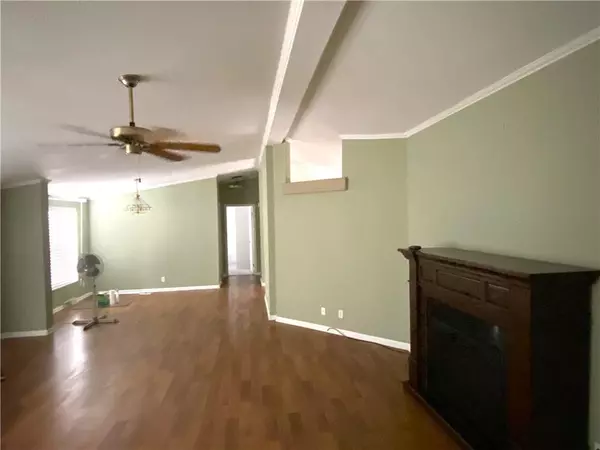$205,000
$205,000
For more information regarding the value of a property, please contact us for a free consultation.
90 Foothills TRL Linn Valley, KS 66040
3 Beds
2 Baths
1,568 SqFt
Key Details
Sold Price $205,000
Property Type Single Family Home
Sub Type Single Family Residence
Listing Status Sold
Purchase Type For Sale
Square Footage 1,568 sqft
Price per Sqft $130
Subdivision Linn Valley Lakes
MLS Listing ID 2455379
Sold Date 10/27/23
Style Traditional
Bedrooms 3
Full Baths 2
HOA Fees $74/ann
Year Built 1997
Annual Tax Amount $1,975
Lot Size 0.483 Acres
Acres 0.48285124
Property Description
This well maintained manufactured home has it all. Upgraded cabinets in the kitchen and master bath. Nice double pane windows and laminate flooring throughout the home. There is a HUGE 992 sq ft detached garage with 700 sq ft of storage in the loft. In addition to the garage, you get a (2-car) car port and a 13x20 shed. Electrical service is run to the garage, carport and the shed. Covered rear porch for rest and relaxation. Lots of privacy with this property that includes lots 893 & 894. The 135 acre lake and 10 acre lake are only 2 blocks away! The clubhouse and pool are less than 1/2 mile and the boat ramp is just around the corner. Drive your golf cart or ATV on the streets. Take advantage of the private golf course for a relaxing round of golf, or the large lake for boating, skiing, tubing and swimming. Motors up to 160 hp are ok and jet skis are welcome. Drive your golf cart and ATV's on the streets. Amenities include a public beach, public docks, mini golf, disc golf, play areas, two pools, tennis court, basketball court, baseball, sand volleyball and more.
Location
State KS
County Linn
Rooms
Basement false
Interior
Heating Electric
Cooling Electric
Fireplaces Number 1
Fireplaces Type Electric, Family Room
Fireplace Y
Appliance Dishwasher, Freezer, Refrigerator, Built-In Electric Oven
Laundry Off The Kitchen
Exterior
Parking Features true
Garage Spaces 3.0
Amenities Available Community Center, Exercise Room, Golf Course, Party Room, Play Area, Putting Green, Pool, Tennis Court(s), Trail(s)
Roof Type Composition
Building
Entry Level Ranch
Sewer Public/City
Water Cistern
Structure Type Frame, Wood Siding
Schools
Elementary Schools Lacygne
Middle Schools Prairie View
High Schools Prairie View
School District Prairie View
Others
Ownership Private
Acceptable Financing Cash, Conventional
Listing Terms Cash, Conventional
Read Less
Want to know what your home might be worth? Contact us for a FREE valuation!

Our team is ready to help you sell your home for the highest possible price ASAP






