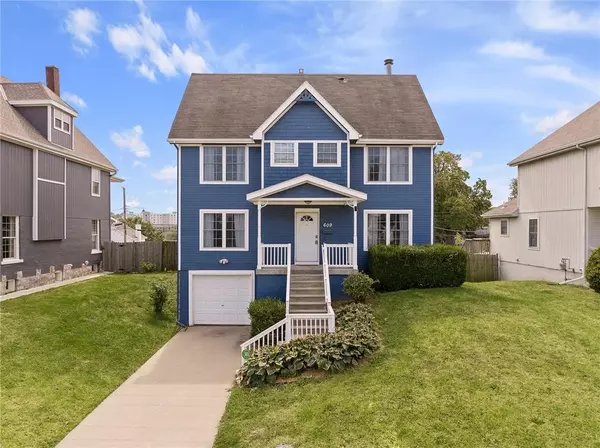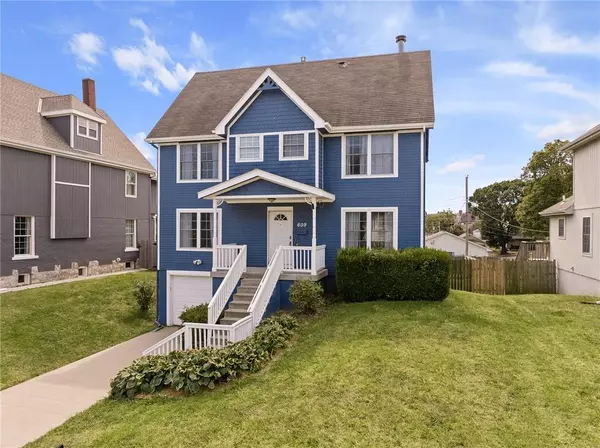$265,000
$265,000
For more information regarding the value of a property, please contact us for a free consultation.
609 Oakland AVE Kansas City, KS 66101
3 Beds
3 Baths
1,652 SqFt
Key Details
Sold Price $265,000
Property Type Single Family Home
Sub Type Single Family Residence
Listing Status Sold
Purchase Type For Sale
Square Footage 1,652 sqft
Price per Sqft $160
Subdivision Other
MLS Listing ID 2454924
Sold Date 10/26/23
Style Traditional
Bedrooms 3
Full Baths 2
Half Baths 1
Year Built 2002
Annual Tax Amount $3,405
Lot Size 9,148 Sqft
Acres 0.21000919
Property Description
Incredible home in the Strawberry Hill area, 8 minutes to Downtown Kansas City. Easy access to highways to get anywhere in the city! Neighborhood has both new builds and older homes giving it the charm of KC and the convenience of modern amenities!
The versatile main level features a wood burning fireplace, large picture windows, two living room spaces with enough room for a large table with lots of seating! The kitchen has all SS appliances that all will stay with the home. Lots of storage room for everything!
Enjoy the back yard deck off the kitchen, perfect for grilling and get-togethers, showing off fabulous city views and the privacy fenced yard!
The second floor offers a spacious primary ensuite with two closets, an additional hall bath and two more bedrooms. The lower level features a walkout unfinished basement which provides an opportunity for an additional living room or bedroom!
The exterior was painted in 2020, interiors painted to modern neutral colors, light fixtures updated, and the home is ready to move into! Furniture is also optional as the home was an airbnb and very well cleaned and maintained. Come make it yours today!
Location
State KS
County Wyandotte
Rooms
Other Rooms Fam Rm Main Level
Basement true
Interior
Interior Features Ceiling Fan(s)
Heating Natural Gas
Cooling Electric
Flooring Carpet, Luxury Vinyl Plank, Vinyl
Fireplaces Number 1
Fireplaces Type Gas Starter, Living Room, Wood Burning
Fireplace Y
Appliance Dishwasher, Disposal, Dryer, Microwave, Refrigerator, Built-In Electric Oven, Stainless Steel Appliance(s), Washer
Laundry In Basement
Exterior
Parking Features true
Garage Spaces 1.0
Fence Privacy, Wood
Roof Type Composition
Building
Lot Description City Limits
Entry Level 2 Stories
Sewer City/Public
Water City/Public - Verify
Structure Type Board/Batten
Schools
Elementary Schools Grant
Middle Schools Rosedale
High Schools Harmon
School District Kansas City Ks
Others
Ownership Private
Acceptable Financing Cash, Conventional, FHA, VA Loan
Listing Terms Cash, Conventional, FHA, VA Loan
Read Less
Want to know what your home might be worth? Contact us for a FREE valuation!

Our team is ready to help you sell your home for the highest possible price ASAP







