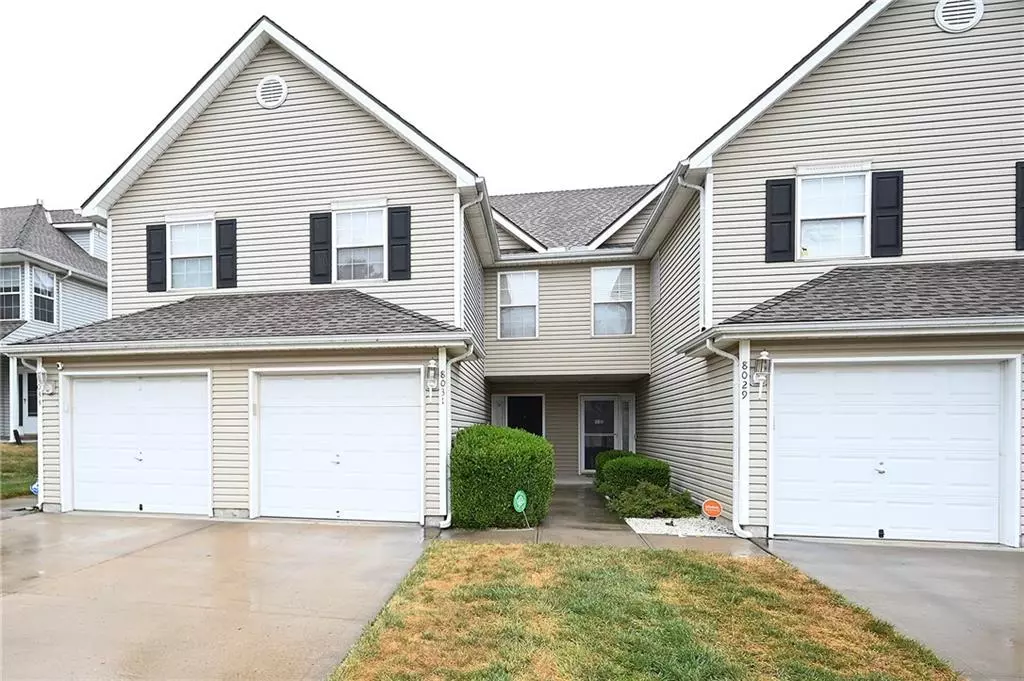$200,000
$200,000
For more information regarding the value of a property, please contact us for a free consultation.
8031 N Elmwood AVE Kansas City, MO 64119
2 Beds
3 Baths
1,334 SqFt
Key Details
Sold Price $200,000
Property Type Multi-Family
Sub Type Townhouse
Listing Status Sold
Purchase Type For Sale
Square Footage 1,334 sqft
Price per Sqft $149
Subdivision Brighton Woods
MLS Listing ID 2453992
Sold Date 10/23/23
Style Traditional
Bedrooms 2
Full Baths 2
Half Baths 1
HOA Fees $140/mo
Year Built 2002
Annual Tax Amount $1,986
Lot Size 1,307 Sqft
Acres 0.03000459
Property Description
If you have been looking for maintenance provided living in the Northland, look no further! This 2 bed, 2.5 bathroom townhouse has been well maintained and is in a great location with easy access to highways, restaurants, shopping, and entertainment. This townhome has so much to offer including a large eat-in kitchen, vaulted ceilings, a fireplace, laundry room on bedroom level, a skylight in living room, a patio, walk in closets, and a one car attached garage. The large primary bedroom and the second bedroom both have their own private bathrooms with another half bath on the main level for convenience. There is an in ground sprinkler system and the HOA covers studs out so all outside maintenance of the property is taken care of. All appliances stay with the property, including the washer and dryer. Don't miss this chance to own in the Brighton Woods subdivision!
Location
State MO
County Clay
Rooms
Basement false
Interior
Interior Features Skylight(s), Vaulted Ceiling, Walk-In Closet(s)
Heating Forced Air
Cooling Electric
Flooring Carpet
Fireplaces Number 1
Fireplaces Type Living Room
Fireplace Y
Appliance Dishwasher, Dryer, Microwave, Refrigerator, Built-In Electric Oven, Washer
Laundry Bedroom Level
Exterior
Parking Features true
Garage Spaces 1.0
Roof Type Composition
Building
Lot Description Sprinkler-In Ground
Entry Level 2 Stories
Sewer City/Public
Water Public
Structure Type Vinyl Siding
Schools
High Schools Oak Park
School District North Kansas City
Others
HOA Fee Include Building Maint, Lawn Service, Roof Repair, Roof Replace, Snow Removal, Trash
Ownership Private
Acceptable Financing Cash, Conventional, FHA, VA Loan
Listing Terms Cash, Conventional, FHA, VA Loan
Read Less
Want to know what your home might be worth? Contact us for a FREE valuation!

Our team is ready to help you sell your home for the highest possible price ASAP







