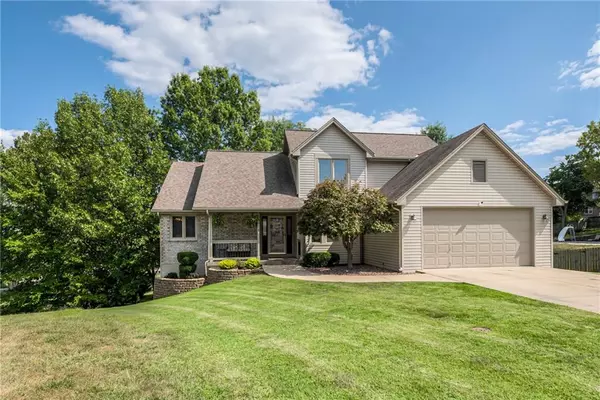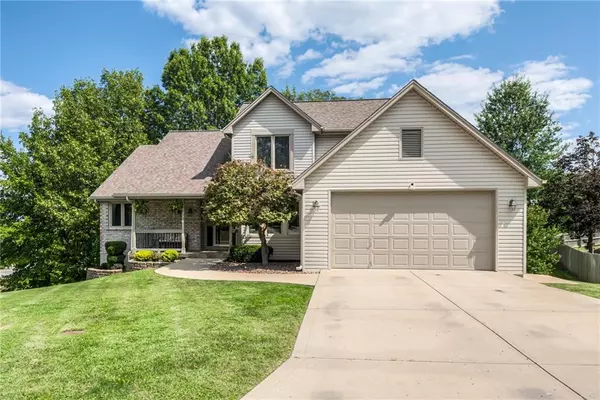$365,000
$365,000
For more information regarding the value of a property, please contact us for a free consultation.
19012 E 31ST Terrace CT Independence, MO 64057
5 Beds
4 Baths
3,396 SqFt
Key Details
Sold Price $365,000
Property Type Single Family Home
Sub Type Single Family Residence
Listing Status Sold
Purchase Type For Sale
Square Footage 3,396 sqft
Price per Sqft $107
Subdivision Nottingham Place
MLS Listing ID 2453708
Sold Date 10/18/23
Style Traditional
Bedrooms 5
Full Baths 3
Half Baths 1
HOA Fees $4/ann
Year Built 1994
Annual Tax Amount $3,565
Lot Size 0.330 Acres
Acres 0.33
Lot Dimensions 48x63x95x134x150
Property Description
This fantastic home has all that you have been looking for, and MORE! The culdesac location has a groomed yard with inground sprinkler. The main level has a light and bright great room overlooking the private, HUGE backyard. The primary suite on the main level has a tub, showe and walk in closet. The formal dining and breakfast room complement the updated kitchen with tons of cabinets. Upstairs are three more bedrooms and full bath, plus unfinished attic space. Downstairs, the walkout basement has a full apartment with conforming and non-conforming bedrooms, full bath and kitchen, even a second set of laundry facilities! The third garage can hold all of your toys and tools! Lots of extras including "jellyfish" landscape lighting. Set up your showing today!
Location
State MO
County Jackson
Rooms
Other Rooms Breakfast Room, Den/Study, Entry, Main Floor Master, Recreation Room, Workshop
Basement true
Interior
Interior Features Ceiling Fan(s), Custom Cabinets, Kitchen Island, Pantry, Separate Quarters, Vaulted Ceiling, Walk-In Closet(s), Whirlpool Tub
Heating Forced Air
Cooling Attic Fan, Electric
Flooring Carpet, Wood
Fireplaces Number 1
Fireplaces Type Gas Starter, Living Room, Masonry, Wood Burning
Equipment Fireplace Screen
Fireplace Y
Appliance Dishwasher, Disposal, Microwave, Built-In Electric Oven, Stainless Steel Appliance(s)
Laundry Lower Level, Main Level
Exterior
Exterior Feature Storm Doors
Parking Features true
Garage Spaces 3.0
Roof Type Composition
Building
Lot Description City Lot, Cul-De-Sac, Sprinkler-In Ground, Treed
Entry Level 1.5 Stories
Sewer City/Public
Water Public
Structure Type Brick Trim, Vinyl Siding
Schools
Elementary Schools Blackburn
High Schools Truman
School District Independence
Others
Ownership Private
Acceptable Financing Cash, Conventional, FHA, VA Loan
Listing Terms Cash, Conventional, FHA, VA Loan
Read Less
Want to know what your home might be worth? Contact us for a FREE valuation!

Our team is ready to help you sell your home for the highest possible price ASAP






