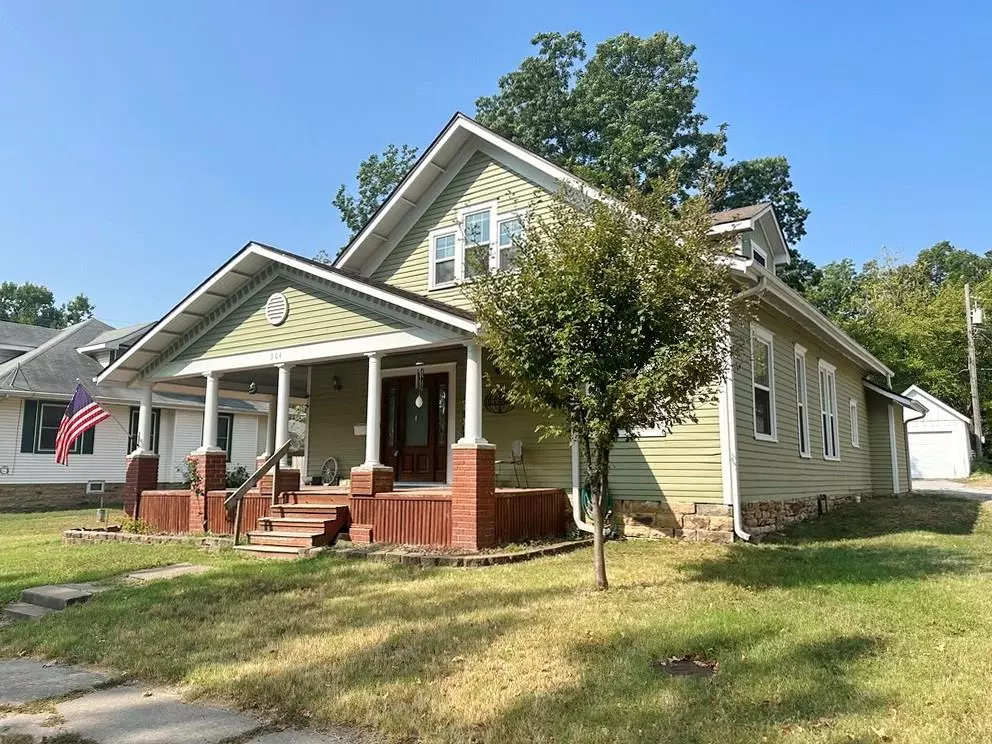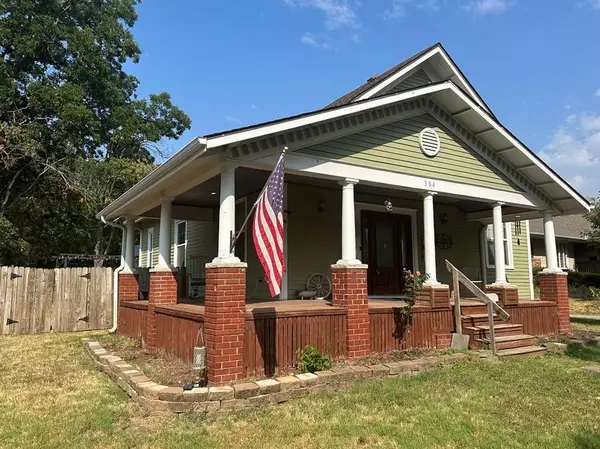$147,500
$147,500
For more information regarding the value of a property, please contact us for a free consultation.
304 N Main ST El Dorado Springs, MO 64744
4 Beds
2 Baths
2,231 SqFt
Key Details
Sold Price $147,500
Property Type Single Family Home
Sub Type Single Family Residence
Listing Status Sold
Purchase Type For Sale
Square Footage 2,231 sqft
Price per Sqft $66
Subdivision None
MLS Listing ID 2453772
Sold Date 10/19/23
Bedrooms 4
Full Baths 2
Year Built 1920
Annual Tax Amount $410
Lot Size 9,147 Sqft
Acres 0.21
Property Description
Modern Craftsman Style Home for Sale in El Dorado Springs, MO
Updated, but still classic, this 4-bedroom, 2-bathroom home in El Dorado Springs is a must see. The traditional craftsman style is seen throughout this home starting with the large, covered, wrap-around front porch with brick and wood pillars. A handsome wood and glass door takes you into the home where the style continues to be seen in the wide, wood crown molding and baseboards; broad trim around the windows and doors; and stately staircase leading to the second floor. High ceilings and hardwood flooring throughout the main level, as well as built-in storage and shelving add to both the aesthetics and the function of this home. The kitchen features painted wood cabinetry, an eat-at bar, bright, modern lighting, and tile floors. The large utility room also functions as a convenient mud room between the fenced-in backyard and the home. The main level has 2 bedrooms that share bathroom between, and the master bedroom has an enormous walk-in closet with built-in shelving and a window for natural light. The main level also features an office just off the living room with attractive double pocket doors. Up the oak-tread steps to the second floor, the landing leads to the third and fourth bedrooms, both with double closets and the second full bathroom. The backyard is enclosed with a privacy fence, and also features a patio with pergola area. A one car detached garage provides parking and storage.
Location
State MO
County Cedar
Rooms
Basement false
Interior
Heating Forced Air, Natural Gas
Cooling Electric
Flooring Carpet, Ceramic Floor, Wood
Fireplace N
Appliance Cooktop, Dishwasher, Refrigerator, Built-In Oven
Laundry Main Level
Exterior
Parking Features true
Garage Spaces 1.0
Fence Privacy, Wood
Roof Type Composition
Building
Entry Level 1.5 Stories
Sewer City/Public
Water Public
Structure Type Wood Siding
Schools
School District El Dorado Springs
Others
Ownership Private
Acceptable Financing Cash, Conventional, FHA, USDA Loan, VA Loan
Listing Terms Cash, Conventional, FHA, USDA Loan, VA Loan
Read Less
Want to know what your home might be worth? Contact us for a FREE valuation!

Our team is ready to help you sell your home for the highest possible price ASAP






