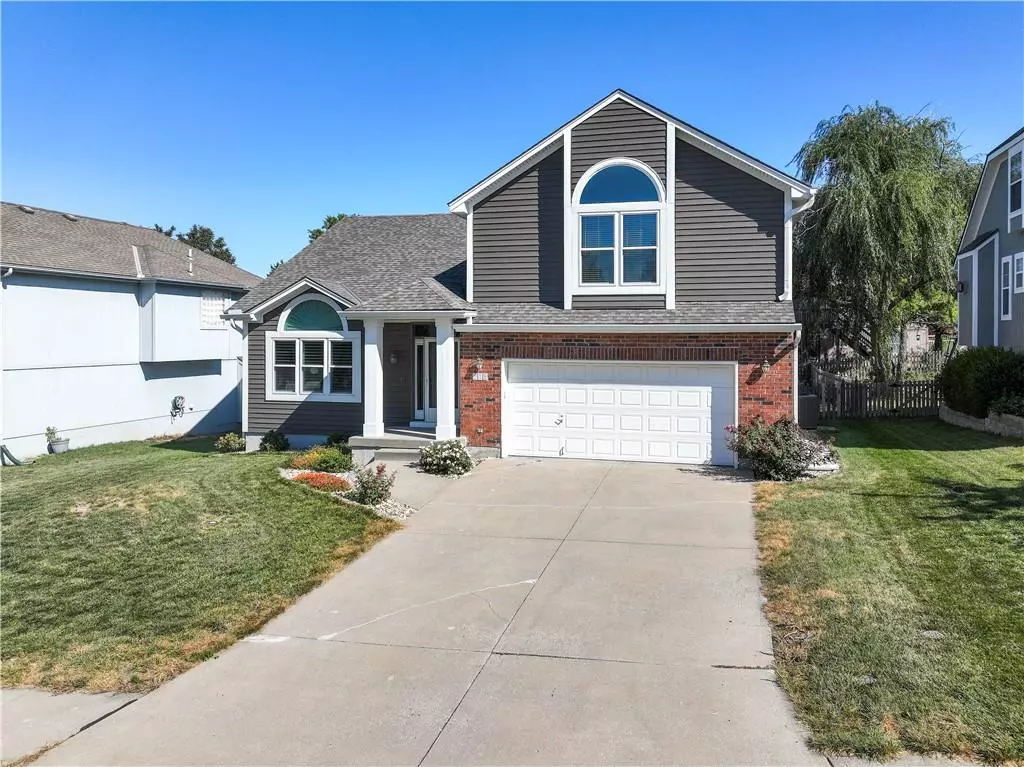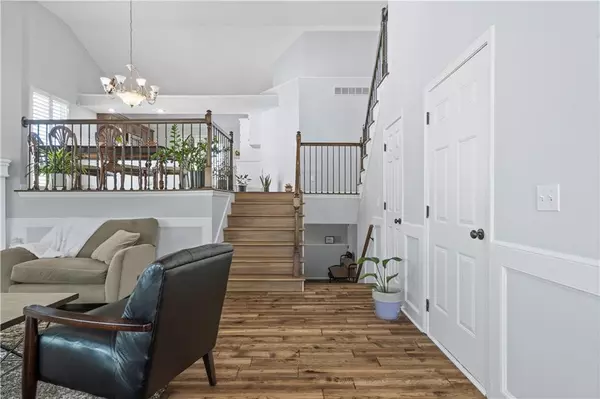$369,900
$369,900
For more information regarding the value of a property, please contact us for a free consultation.
215 NE Eastwood DR Blue Springs, MO 64014
4 Beds
3 Baths
2,559 SqFt
Key Details
Sold Price $369,900
Property Type Single Family Home
Sub Type Single Family Residence
Listing Status Sold
Purchase Type For Sale
Square Footage 2,559 sqft
Price per Sqft $144
Subdivision Stonebridge
MLS Listing ID 2452802
Sold Date 10/06/23
Style Traditional
Bedrooms 4
Full Baths 3
HOA Fees $11/ann
Year Built 1999
Annual Tax Amount $4,500
Lot Size 7,901 Sqft
Acres 0.181382
Lot Dimensions 65 x 122
Property Description
Beautiful, large California split is updated and upgraded. Low maintenance vinyl siding, thermal windows & newer roof. Step through the front door and find fresh interior paint, gray walls, white trim. Custom plantation shutters through main living areas of the home. Wood floors are wide plank, handscraped and warmly stained. Wood floors run from entry, through great room, on all staircases, dining room, kitchen, halls, primary bedroom, bedrooms 1 & 2. Tile in all bathrooms & laundry. Newer LVP in lower level family room and 4th bedroom. Great room has vaulted ceiling and corner, gas fireplace. Dining room & kitchen have vaulted ceiling. Kitchen has updated s/s appliances Lower cabinets are fresh, white, upper are richly stained to match floor. Door out to expanded deck, steps down to patio & large extended paver patio, fenced backyard. Down the hall from the kitchen, 2 large bedrooms, hall bath and laundry. Upstairs is the primary suite. Vaulted ceiling, custom window treatment & private bath. Bathroom has been updated with new tile floor, separate vanities, corner jetted tub, shower & huge walk-in closet. Lower level is a full walk out with newer LVP flooring, large bedroom with private access to the full bathroom, can also be accessed from family room. Walkout from family room to patio and great backyard, large covered patio under upper level deck, paver patio is open. Subbasement is 15 x 20, offering ample storage space. Oversized garage is extra deep, ideal for boat, motorcycle or workshop space, 25' deep, 22' wide. Stonebridge is a great neighborhood, with easy highway access to I-70. A community lake at the entry to the neighborhood. Lucy Franklin Elementary School attendance area.
Location
State MO
County Jackson
Rooms
Other Rooms Family Room, Great Room, Subbasement
Basement true
Interior
Interior Features Ceiling Fan(s), Pantry, Vaulted Ceiling, Walk-In Closet(s), Whirlpool Tub
Heating Forced Air
Cooling Electric
Flooring Luxury Vinyl Plank, Tile, Wood
Fireplaces Number 1
Fireplaces Type Gas Starter, Great Room
Fireplace Y
Appliance Dishwasher, Disposal, Exhaust Hood, Microwave, Refrigerator, Built-In Electric Oven, Stainless Steel Appliance(s)
Laundry Main Level
Exterior
Exterior Feature Storm Doors
Parking Features true
Garage Spaces 2.0
Fence Wood
Amenities Available Other
Roof Type Composition
Building
Lot Description Level
Entry Level California Split
Sewer City/Public
Water Public
Structure Type Vinyl Siding
Schools
Elementary Schools Lucy Franklin
Middle Schools Brittany Hill
High Schools Blue Springs
School District Blue Springs
Others
HOA Fee Include Other
Ownership Private
Acceptable Financing Cash, Conventional, FHA, VA Loan
Listing Terms Cash, Conventional, FHA, VA Loan
Read Less
Want to know what your home might be worth? Contact us for a FREE valuation!

Our team is ready to help you sell your home for the highest possible price ASAP







