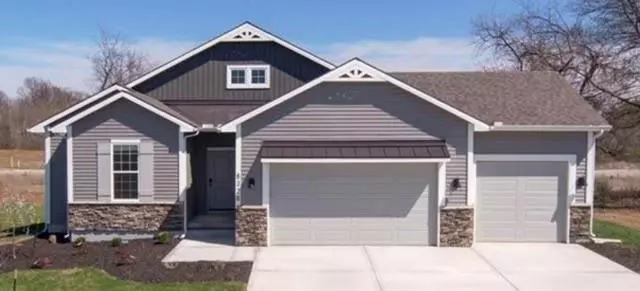$479,900
$479,900
For more information regarding the value of a property, please contact us for a free consultation.
8328 SW Redbud ST Blue Springs, MO 64014
4 Beds
3 Baths
2,253 SqFt
Key Details
Sold Price $479,900
Property Type Single Family Home
Sub Type Single Family Residence
Listing Status Sold
Purchase Type For Sale
Square Footage 2,253 sqft
Price per Sqft $213
Subdivision The Woodlands At Chapman Farms
MLS Listing ID 2447920
Sold Date 10/13/23
Style Traditional
Bedrooms 4
Full Baths 3
HOA Fees $39/ann
Lot Size 8,910 Sqft
Acres 0.20454545
Property Description
The Willow by Ashlar Homes. This home features 2 bedrooms on the main level, living room fireplace and wood mantle, kitchen with island, built in serving buffet with glass front cabinet doors, walk in pantry, and covered patio. LVP flooring in front entry, living room, kitchen, dining, and mud room. Tile flooring in primary master suite and second main level bathrooms. Primary master suite has a bay window, full bath with double vanity, tiled shower with built in seat, walk in closet with pass through to connecting laundry room. Loaded with extras including 9-foot foundation walls, granite or quartz countertops, window blinds in finished areas, soft close drawers and cabinets in kitchen, wood trimmed windows, built in closet organizers in bedroom closets, boot bench at mud room, three car garage, garage door openers, , landscaped and sodded yard. Lower level finish includes 2 more bedrooms, a full bath and large rec-room. Be a part of this up and coming new home community with Lee's Summit Schools.
Location
State MO
County Jackson
Rooms
Other Rooms Great Room, Main Floor BR, Main Floor Master, Mud Room, Recreation Room
Basement true
Interior
Interior Features Ceiling Fan(s), Kitchen Island, Pantry, Smart Thermostat, Vaulted Ceiling, Walk-In Closet(s)
Heating Natural Gas
Cooling Electric
Flooring Carpet, Luxury Vinyl Plank, Tile
Fireplaces Number 1
Fireplaces Type Great Room
Fireplace Y
Appliance Disposal, Humidifier, Microwave, Free-Standing Electric Oven
Laundry Laundry Room, Main Level
Exterior
Parking Features true
Garage Spaces 3.0
Roof Type Composition
Building
Lot Description City Limits, City Lot
Entry Level Ranch,Reverse 1.5 Story
Sewer City/Public
Water Public
Structure Type Stone Trim, Vinyl Siding
Schools
Elementary Schools Mason
Middle Schools Bernard Campbell
High Schools Lee'S Summit North
School District Lee'S Summit
Others
HOA Fee Include Trash
Ownership Private
Acceptable Financing Cash, Conventional, FHA, VA Loan
Listing Terms Cash, Conventional, FHA, VA Loan
Read Less
Want to know what your home might be worth? Contact us for a FREE valuation!

Our team is ready to help you sell your home for the highest possible price ASAP




