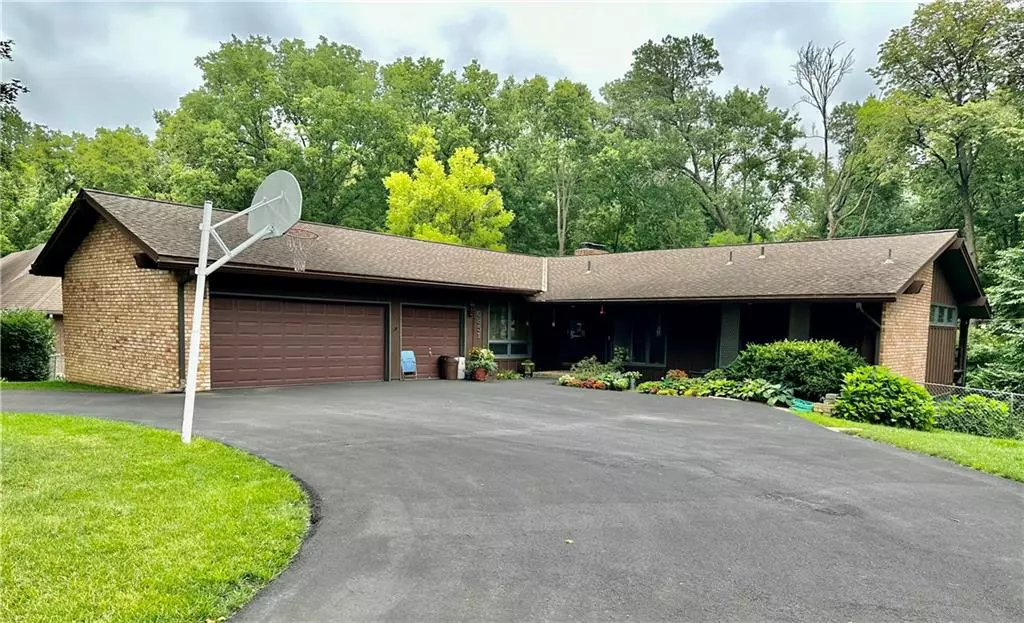$285,000
$285,000
For more information regarding the value of a property, please contact us for a free consultation.
6851 Garfield DR Kansas City, KS 66102
4 Beds
4 Baths
3,476 SqFt
Key Details
Sold Price $285,000
Property Type Single Family Home
Sub Type Single Family Residence
Listing Status Sold
Purchase Type For Sale
Square Footage 3,476 sqft
Price per Sqft $81
Subdivision Other
MLS Listing ID 2452056
Sold Date 09/25/23
Style Traditional
Bedrooms 4
Full Baths 3
Half Baths 1
Year Built 1967
Annual Tax Amount $4,306
Lot Size 0.401 Acres
Acres 0.400528
Property Description
WELCOME HOME to this really nice mid-century modern home! So much space! So much storage! 4 bedrooms, 4 bath areas, and 3 car garage with wonderful arched driveway for ease of entering and leaving. Main-level living at its finest! Large entryway area with open staircase to lower level. Primary bedroom with dual closets and freshly painted private bath. Office with built-ins right off of primary bedroom. Large living room with beamed ceilings and fireplace. Both a formal dining room and an eating area off of the kitchen. Huge laundry ROOM also off the kitchen. Large kitchen boasts ample cabinetry, peninsula island, and pantry. Huge and bright eating area connects the garage to the kitchen. Walkout lower level includes 3 huge bedrooms, 2 more bathrooms, large storage room, and large family room with fireplace. Very cool winding 2nd staircase in the family room takes you back up to the main-level. With a little bit of updating, this home will be ready for you to grow in and entertain! Welcome home...
Location
State KS
County Wyandotte
Rooms
Other Rooms Breakfast Room, Den/Study, Entry, Fam Rm Main Level, Main Floor Master, Office
Basement true
Interior
Interior Features Ceiling Fan(s), Kitchen Island, Pantry, Vaulted Ceiling, Walk-In Closet(s)
Heating Heatpump/Gas, Natural Gas
Cooling Electric, Heat Pump
Flooring Carpet, Laminate, Tile
Fireplaces Number 2
Fireplaces Type Basement, Gas Starter, Living Room
Fireplace Y
Appliance Cooktop, Dishwasher, Disposal, Microwave, Built-In Electric Oven
Laundry Laundry Room, Main Level
Exterior
Parking Features true
Garage Spaces 3.0
Fence Metal
Roof Type Composition
Building
Lot Description City Limits, Cul-De-Sac
Entry Level Ranch
Sewer No Sewer
Water Public
Structure Type Brick & Frame, Wood Siding
Schools
School District Kansas City Ks
Others
Ownership Private
Acceptable Financing Cash, Conventional, FHA, VA Loan
Listing Terms Cash, Conventional, FHA, VA Loan
Read Less
Want to know what your home might be worth? Contact us for a FREE valuation!

Our team is ready to help you sell your home for the highest possible price ASAP



