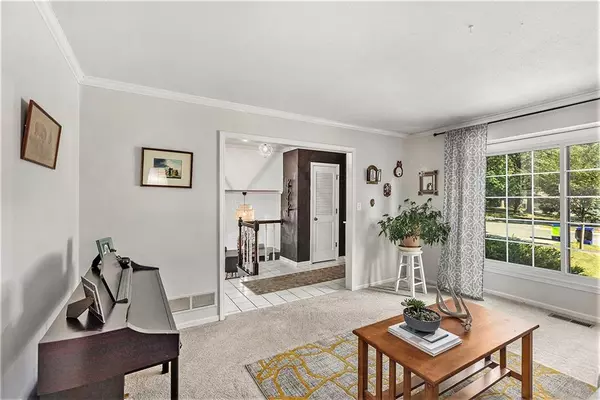$350,000
$350,000
For more information regarding the value of a property, please contact us for a free consultation.
7914 ROSEHILL RD Lenexa, KS 66215
4 Beds
3 Baths
1,702 SqFt
Key Details
Sold Price $350,000
Property Type Single Family Home
Sub Type Single Family Residence
Listing Status Sold
Purchase Type For Sale
Square Footage 1,702 sqft
Price per Sqft $205
Subdivision Colony Woods
MLS Listing ID 2452626
Sold Date 10/06/23
Style Traditional
Bedrooms 4
Full Baths 2
Half Baths 1
HOA Fees $51/ann
Year Built 1975
Annual Tax Amount $4,317
Lot Size 0.280 Acres
Acres 0.28
Property Description
Welcome to this inviting home nestled in a beautiful neighborhood cul de sac, where tree-lined streets create a picturesque ambiance. From room to room, the inside showcases updated features including: new windows, an updated kitchen and new sliding door. Living room boasts beautiful wood beams, fireplace and a picture window overlooking the yard. The home offers a collection of stylish design updates like open-shelving in the kitchen and light wood accents on bathroom vanities. Airy primary bedroom with ensuite bath and vaulted ceilings ensures a quiet respite. Secluded fourth bedroom tucked away upstairs is perfect for guests or home office. Additional living space can be found in the basement recreation room, a versatile space for gatherings, hobbies or leisure activities plus extra unfinished storage space ensuring all your organizational needs are met. Spacious fenced backyard provides a private sanctuary with large decks, an ideal outdoor living space for entertaining or enjoying moments of tranquility. This one is a must see!
Location
State KS
County Johnson
Rooms
Other Rooms Fam Rm Main Level, Recreation Room
Basement true
Interior
Interior Features Ceiling Fan(s), Pantry, Vaulted Ceiling, Walk-In Closet(s), Wet Bar
Heating Forced Air
Cooling Electric
Flooring Carpet, Wood
Fireplaces Number 1
Fireplaces Type Gas Starter, Living Room, Wood Burning
Fireplace Y
Appliance Dishwasher, Disposal, Microwave, Free-Standing Electric Oven, Stainless Steel Appliance(s)
Laundry Main Level, Off The Kitchen
Exterior
Parking Features true
Garage Spaces 2.0
Fence Wood
Amenities Available Pool
Roof Type Composition
Building
Lot Description Cul-De-Sac
Entry Level Side/Side Split
Sewer City/Public
Water Public
Structure Type Brick & Frame
Schools
Elementary Schools Mill Creek
Middle Schools Trailridge
High Schools Sm Northwest
School District Shawnee Mission
Others
HOA Fee Include Trash
Ownership Private
Acceptable Financing Cash, Conventional, FHA, VA Loan
Listing Terms Cash, Conventional, FHA, VA Loan
Read Less
Want to know what your home might be worth? Contact us for a FREE valuation!

Our team is ready to help you sell your home for the highest possible price ASAP






