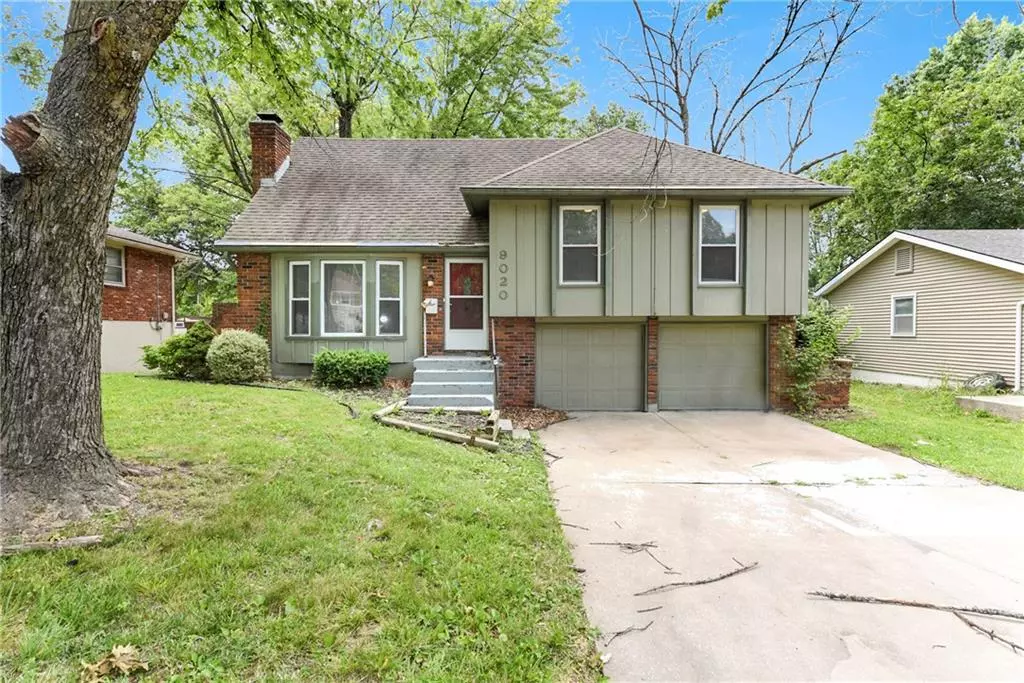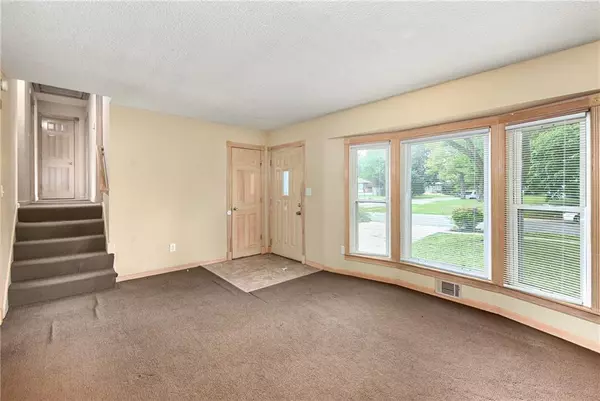$174,900
$174,900
For more information regarding the value of a property, please contact us for a free consultation.
9020 Kentucky AVE Kansas City, MO 64138
4 Beds
3 Baths
1,752 SqFt
Key Details
Sold Price $174,900
Property Type Single Family Home
Sub Type Single Family Residence
Listing Status Sold
Purchase Type For Sale
Square Footage 1,752 sqft
Price per Sqft $99
Subdivision Trustwood Hills
MLS Listing ID 2445232
Sold Date 09/11/23
Style Traditional
Bedrooms 4
Full Baths 2
Half Baths 1
Year Built 1969
Annual Tax Amount $1,844
Lot Size 9,583 Sqft
Acres 0.22
Property Description
Hidden Potential of this Side-to-Side Split-Level…Welcome to this spacious side-to-side split-level home located on a dead-end street. This property offers an incredible opportunity for those seeking a project to make their dream home a reality. With 4 bedrooms, two and a half bathrooms, a cozy living room with a fireplace, a well-equipped kitchen, a finished basement, and outdoor spaces including a deck and patio, the possibilities are endless. The main level welcomes you with a warm and inviting living room, complete with a charming fireplace that sets the perfect ambiance for gatherings and relaxation. The adjacent kitchen is equipped with appliances, waiting to be customized to your taste and style. Upstairs, you'll find four spacious bedrooms, providing ample space. Descend to the finished basement, an area bursting with possibilities. Create a recreation room, a home office, or an additional living space to meet your lifestyle requirements. This versatile area allows for endless customization, limited only by your imagination. Step outside to discover a spacious deck and patio, perfect for outdoor entertaining or simply enjoying the surroundings. Embrace the potential of the backyard, which offers ample space for gardening, play areas, or any outdoor projects you desire. Don't miss this incredible opportunity to unlock the hidden potential of this side-to-side split-level. Bring your creativity, imagination, and passion for renovation, and transform this property from a house into a home. Embrace the challenge, make it your own, and create a lifetime of cherished memories in this remarkable space.
Location
State MO
County Jackson
Rooms
Other Rooms Recreation Room
Basement true
Interior
Interior Features Ceiling Fan(s), Whirlpool Tub
Heating Forced Air
Cooling Electric
Flooring Carpet, Vinyl
Fireplaces Number 1
Fireplaces Type Living Room
Fireplace Y
Appliance Dishwasher, Exhaust Hood, Refrigerator, Gas Range
Laundry In Garage
Exterior
Parking Features true
Garage Spaces 2.0
Roof Type Composition
Building
Lot Description City Lot
Entry Level Side/Side Split
Sewer City/Public
Water Public
Structure Type Board/Batten
Schools
School District Hickman Mills
Others
Ownership Other
Acceptable Financing Cash
Listing Terms Cash
Special Listing Condition As Is
Read Less
Want to know what your home might be worth? Contact us for a FREE valuation!

Our team is ready to help you sell your home for the highest possible price ASAP







