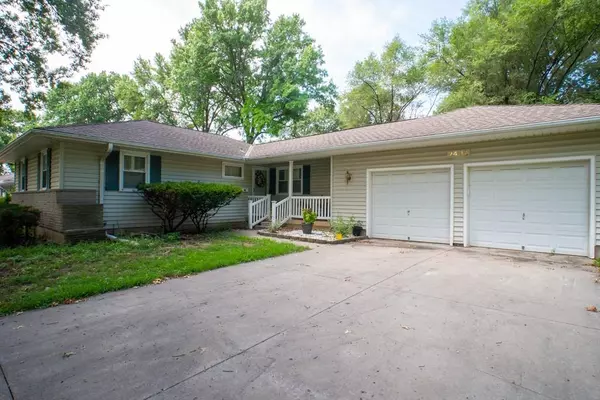$255,000
$255,000
For more information regarding the value of a property, please contact us for a free consultation.
2432 S 49th ST Kansas City, KS 66106
3 Beds
2 Baths
1,770 SqFt
Key Details
Sold Price $255,000
Property Type Single Family Home
Sub Type Single Family Residence
Listing Status Sold
Purchase Type For Sale
Square Footage 1,770 sqft
Price per Sqft $144
Subdivision Burr Wd Mn
MLS Listing ID 2450106
Sold Date 10/02/23
Style Traditional
Bedrooms 3
Full Baths 1
Half Baths 1
Year Built 1959
Annual Tax Amount $3,554
Lot Size 0.355 Acres
Acres 0.35482094
Property Description
There is a lot to appreciate with this well-maintained Ranch style home! Some updates needed but many of the “big ticket items” have already been updated: roof, furnace, air conditioner, Electrical box, water heater, vinyl windows, garage doors and low maintenance vinyl siding. The kitchen opens to a spacious living room with a fireplace, wood shutters and built-in shelving just waiting for your decorating touch. Dining can be in the living/dining room combo and/or the kitchen. All appliances stay with the home except for the electric stove, the gas stove will stay. Hall bath toilet and shower have been updated. 3rd bedroom upstairs has built-ins perfect for an optional office. The finished basement has a large family room with 2nd fireplace along with retro style wet bar, a potential 4th bedroom (non-conforming) and another room for storage. Basement is accessible from inside the home or through the garage. You'll enjoy relaxing under the covered patio in the large, fenced back yard which is great for family BBQs, playground equipment and your beloved pets. Full-sized washer/dryer are in the basement, or a stackable set can be in the kitchen closet on the main floor. Walkout garage is oversized and has plenty of storage space. Great location on a quiet street with easy highway access. Buyer to verify schools. Square footage is approximate. Inspections are welcome but home is being SOLD “AS-IS”.
Location
State KS
County Wyandotte
Rooms
Basement true
Interior
Interior Features All Window Cover, Ceiling Fan(s)
Heating Natural Gas
Cooling Attic Fan, Electric
Flooring Carpet, Vinyl, Wood
Fireplaces Number 2
Fireplaces Type Basement, Living Room
Equipment Fireplace Equip, Fireplace Screen
Fireplace Y
Appliance Disposal, Dryer, Refrigerator, Gas Range, Washer, Water Softener
Laundry Dryer Hookup-Ele, In Basement
Exterior
Exterior Feature Storm Doors
Parking Features true
Garage Spaces 2.0
Fence Metal
Roof Type Composition
Building
Lot Description City Limits, Treed
Entry Level Ranch
Sewer City/Public
Water Public
Structure Type Brick & Frame, Vinyl Siding
Schools
School District Turner
Others
Ownership Private
Acceptable Financing Cash, Conventional, FHA, VA Loan
Listing Terms Cash, Conventional, FHA, VA Loan
Read Less
Want to know what your home might be worth? Contact us for a FREE valuation!

Our team is ready to help you sell your home for the highest possible price ASAP







