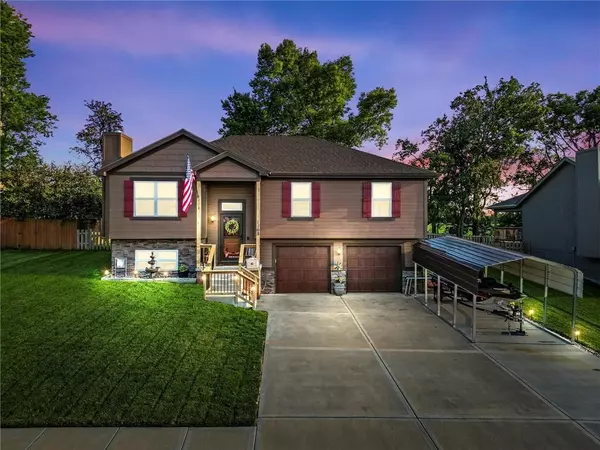$339,000
$339,000
For more information regarding the value of a property, please contact us for a free consultation.
1103 Buttercup ST Smithville, MO 64089
3 Beds
3 Baths
1,753 SqFt
Key Details
Sold Price $339,000
Property Type Single Family Home
Sub Type Single Family Residence
Listing Status Sold
Purchase Type For Sale
Square Footage 1,753 sqft
Price per Sqft $193
Subdivision Wildflower
MLS Listing ID 2450792
Sold Date 09/28/23
Style Traditional
Bedrooms 3
Full Baths 2
Half Baths 1
Year Built 2017
Annual Tax Amount $3,055
Lot Size 8,276 Sqft
Acres 0.19
Property Description
Welcome to your next home nestled in a serene subdivision, just minutes away from the breathtaking Smithville Lake and surrounded by two exceptional golf courses. This remarkable house offers the perfect blend of comfort, style, and location.
As you step inside, be prepared to be captivated by the open floor plan that seamlessly integrates the living, dining, and kitchen areas. The spacious kitchen boasts a nice-sized island, perfect for entertaining family and friends, while the adjacent covered deck invites you to enjoy the beautiful views of the private back yard.
Retreating to the master suite will be a daily delight, with its all amenities. The double vanity in the master bathroom provides ample space for personal use, while the generously-sized walk-in closet offers abundant storage for all your wardrobe needs.
This house is not just a home; it's a lifestyle. Experience the joy of living in a remarkable neighborhood, where the possibilities for outdoor adventures are endless. Whether you're an avid golfer, a nature enthusiast, or simply seeking a peaceful retreat, this property offers it all.
Location
State MO
County Clay
Rooms
Other Rooms Recreation Room
Basement true
Interior
Interior Features Custom Cabinets, Kitchen Island, Pantry, Stained Cabinets, Vaulted Ceiling, Walk-In Closet(s)
Heating Heat Pump
Cooling Electric
Flooring Carpet, Wood
Fireplaces Number 1
Fireplaces Type Living Room, Wood Burning
Fireplace Y
Laundry In Hall, Main Level
Exterior
Parking Features true
Garage Spaces 2.0
Fence Wood
Roof Type Composition
Building
Lot Description City Lot
Entry Level Split Entry
Sewer City/Public
Water Public
Structure Type Stone Veneer, Wood Siding
Schools
Elementary Schools Eagle Heights
High Schools Smithville
School District Smithville
Others
Ownership Private
Acceptable Financing Cash, Conventional, FHA, USDA Loan, VA Loan
Listing Terms Cash, Conventional, FHA, USDA Loan, VA Loan
Read Less
Want to know what your home might be worth? Contact us for a FREE valuation!

Our team is ready to help you sell your home for the highest possible price ASAP







