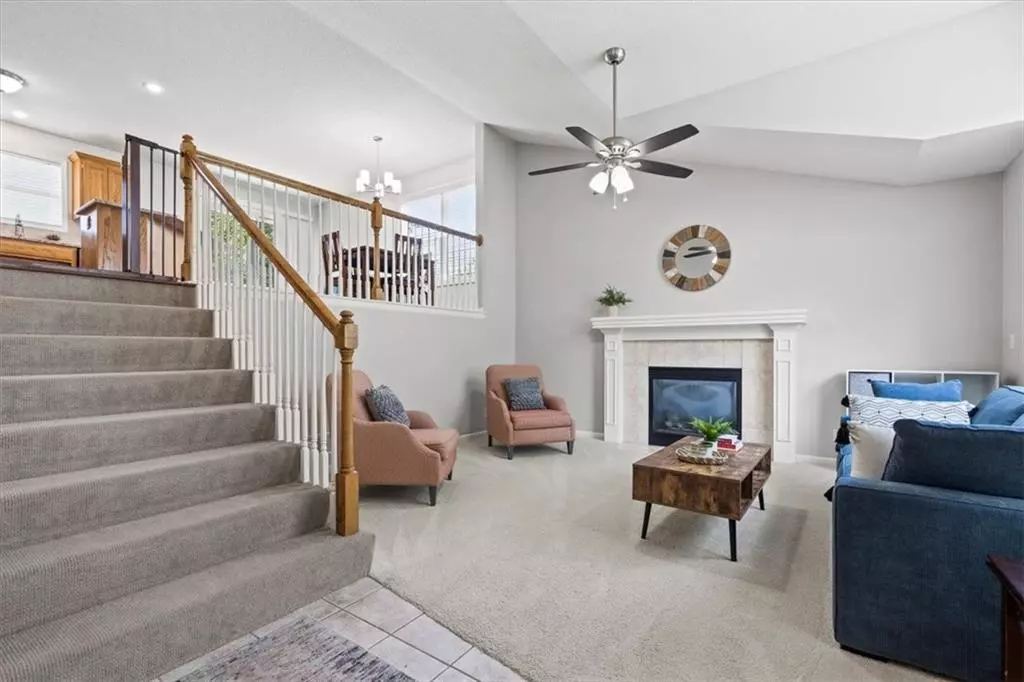$329,950
$329,950
For more information regarding the value of a property, please contact us for a free consultation.
16316 S Central ST Olathe, KS 66062
4 Beds
4 Baths
2,085 SqFt
Key Details
Sold Price $329,950
Property Type Single Family Home
Sub Type Single Family Residence
Listing Status Sold
Purchase Type For Sale
Square Footage 2,085 sqft
Price per Sqft $158
Subdivision Palisade Park
MLS Listing ID 2450868
Sold Date 09/27/23
Style Traditional
Bedrooms 4
Full Baths 3
Half Baths 1
HOA Fees $33/ann
Year Built 2002
Annual Tax Amount $3,944
Lot Size 8,872 Sqft
Acres 0.2036731
Lot Dimensions 65x140
Property Description
Amazing JoCo opportunity on cul-de-sac for under $330k! Thoughtful updates from top to bottom including new interior paint and carpet, stainless steel appliances, granite counters and newer wood flooring in kitchen, newer furnace, A/C and Water Heater, as well as updated deck. The modern gray and soft white color palette is all done for you! Conforming 4th bedroom and full bathroom in finished lower level offers a great space for a quiet home office, teenager abode or guest room. New nickel fixtures add a touch of sophistication to every corner, while the vaulted ceilings create an open and airy ambiance that elevates the entire living area. You'll love the cozy fireplace and the oversized kitchen, ready for this year's holidays and beyond. Energy-efficient vinyl windows and a fresh coat of blue/gray exterior paint make for a beautiful curb appeal. You'll love the close proximity to Olathe's Sunnyside Elementary, the community pool, 6-acre Arbor Landing Park and all the amenities along 159th Street. Ideal access to I-35, Heritage Park, Garmin and HWY 169. Make this fabulous Palisade Park home yours today!
Location
State KS
County Johnson
Rooms
Basement true
Interior
Heating Forced Air
Cooling Electric
Flooring Carpet, Wood
Fireplaces Number 1
Fireplaces Type Great Room
Fireplace Y
Appliance Dishwasher, Disposal, Microwave, Free-Standing Electric Oven
Laundry In Basement
Exterior
Parking Features true
Garage Spaces 2.0
Fence Wood
Amenities Available Pool
Roof Type Composition
Building
Entry Level Front/Back Split
Sewer City/Public
Water Public
Structure Type Frame
Schools
Elementary Schools Sunnyside
Middle Schools Chisholm Trail
High Schools Olathe South
School District Olathe
Others
HOA Fee Include All Amenities
Ownership Private
Acceptable Financing Cash, Conventional, FHA, VA Loan
Listing Terms Cash, Conventional, FHA, VA Loan
Read Less
Want to know what your home might be worth? Contact us for a FREE valuation!

Our team is ready to help you sell your home for the highest possible price ASAP






