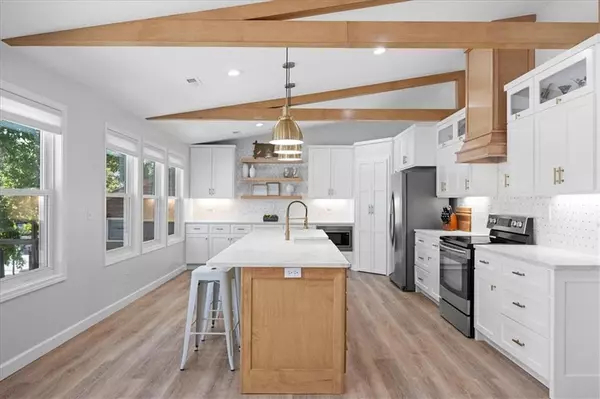$630,000
$630,000
For more information regarding the value of a property, please contact us for a free consultation.
137 Mystic Valley DR Linn Valley, KS 66040
3 Beds
4 Baths
2,720 SqFt
Key Details
Sold Price $630,000
Property Type Single Family Home
Sub Type Single Family Residence
Listing Status Sold
Purchase Type For Sale
Square Footage 2,720 sqft
Price per Sqft $231
Subdivision Linn Valley Lakes
MLS Listing ID 2451063
Sold Date 09/28/23
Style Traditional
Bedrooms 3
Full Baths 3
Half Baths 1
HOA Fees $37/ann
Year Built 1998
Annual Tax Amount $5,691
Lot Size 10,454 Sqft
Acres 0.23999082
Property Description
Welcome to Your Dream Oasis on the Main Lake at Linn Valley! This Lakefront home boasts a stunning remodel featuring a modern gourmet kitchen with lake views. Features include vaulted ceilings, stainless appliances, quartz counters, walk-in pantry, custom cabinets, large kitchen island and so much more. The main floor primary suite provides comfort and convenience with a fully remodeled private ensuite. You will be astounded by the upstairs bunk room which is large enough to sleep 6-plus, and an additional private bedroom, both with access to the second remodeled full bath. Step outside to your own private paradise overlooking the new dock in a small quiet cove which is excellent for floating & swimming. The lower level comes with a dining area, family room, full bath and is optimal for a separate guest family living space. Lower Level has a large private room ideal for an exercise space or a 4th bedroom. Two decks overlooking the lake, a firepit area and easy sloping access to the water. New Roof and HVAC. This golf cart community is just a short drive from Kansas City and has a golf course, pools, tennis courts, frisbee golf and so much more. Join the Lake-Life at Beautiful Linn Valley Lakes Today!
Location
State KS
County Linn
Rooms
Other Rooms Fam Rm Main Level, Main Floor Master, Workshop
Basement true
Interior
Interior Features Ceiling Fan(s), Custom Cabinets, Kitchen Island, Pantry, Walk-In Closet(s)
Heating Electric
Cooling Electric
Flooring Carpet, Luxury Vinyl Plank
Fireplace N
Appliance Dishwasher, Disposal, Dryer, Microwave, Built-In Electric Oven, Stainless Steel Appliance(s), Washer
Laundry Main Level
Exterior
Parking Features false
Garage Spaces 2.0
Amenities Available Boat Dock, Clubhouse, Community Center, Golf Course, Pool
Roof Type Metal
Building
Lot Description Lake Front, Treed
Entry Level 1.5 Stories,Raised Ranch
Sewer City/Public
Water Public
Structure Type Frame, Vinyl Siding
Schools
Elementary Schools Lacygne
Middle Schools Prairie View
High Schools Prairie View
School District Prairie View
Others
Ownership Private
Acceptable Financing Cash, Conventional
Listing Terms Cash, Conventional
Read Less
Want to know what your home might be worth? Contact us for a FREE valuation!

Our team is ready to help you sell your home for the highest possible price ASAP






