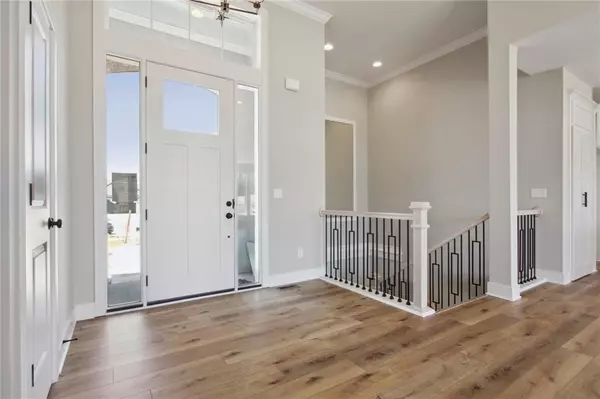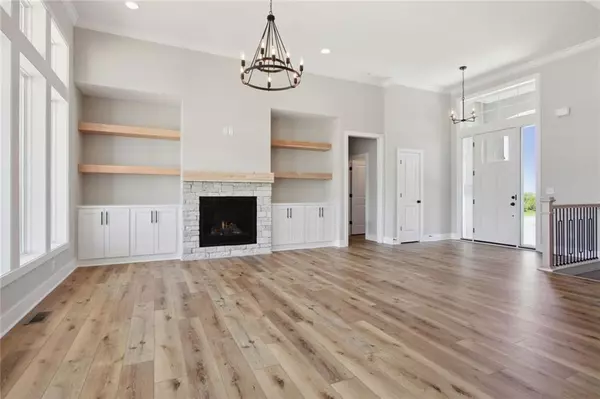$617,900
$617,900
For more information regarding the value of a property, please contact us for a free consultation.
7095 NW Magnus CT Parkville, MO 64152
4 Beds
3 Baths
2,760 SqFt
Key Details
Sold Price $617,900
Property Type Single Family Home
Sub Type Single Family Residence
Listing Status Sold
Purchase Type For Sale
Square Footage 2,760 sqft
Price per Sqft $223
Subdivision Chapel Ridge
MLS Listing ID 2414071
Sold Date 09/27/23
Style Traditional
Bedrooms 4
Full Baths 3
HOA Fees $43/ann
Lot Size 0.419 Acres
Acres 0.41868687
Property Description
Move In Ready! ! ! Lot 292 - New Mark Homes - Welcome to your dream home! This stunning new construction from New Mark Homes is everything you've been looking for and more. Lot 292 features the highly sought-after Timberland Reverse Plan, boasting 4 bedrooms, 3 baths, and a 3-car garage. The moment you step inside, you'll fall in love with the spacious great room with fireplace, perfect for entertaining or relaxing with family & a covered deck. The kitchen is a chef's dream, complete with granite counters, an enclosed kitchen island with a 24" overhang, & a gas cooktop. The main level owner's suite is a luxurious retreat, with a walk-in closet conveniently located off the Laundry Room and a master bath featuring a free-standing soaker tub and granite countertops. Need a home office or guest room? The second bedroom can easily serve either purpose plus a full hall bath & drop zone perfect for the on the go family. You'll find a fully finished walk out lower level with bedrooms 3 and 4, a full bath, and a rec room with a wet bar - the ultimate hangout spot for movie nights or game days. There's even an unfinished storage area for all your extras. Located in the highly rated Park Hill Schools district, this home truly has it all. Don't miss out on the opportunity to make it yours now!
Location
State MO
County Platte
Rooms
Other Rooms Family Room, Great Room, Main Floor Master
Basement true
Interior
Interior Features Kitchen Island, Pantry, Vaulted Ceiling, Walk-In Closet(s), Whirlpool Tub
Heating Heatpump/Gas
Cooling Electric
Flooring Carpet, Luxury Vinyl Plank
Fireplaces Number 1
Fireplaces Type Great Room
Fireplace Y
Laundry Main Level
Exterior
Parking Features true
Garage Spaces 3.0
Amenities Available Clubhouse, Pool, Trail(s)
Roof Type Composition
Building
Lot Description Adjoin Greenspace, Sprinkler-In Ground
Entry Level Reverse 1.5 Story
Sewer City/Public
Water Public
Structure Type Stone Trim, Stucco
Schools
Elementary Schools Union Chapel
Middle Schools Lakeview
High Schools Park Hill South
School District Park Hill
Others
Ownership Private
Acceptable Financing Cash, Conventional, FHA, VA Loan
Listing Terms Cash, Conventional, FHA, VA Loan
Read Less
Want to know what your home might be worth? Contact us for a FREE valuation!

Our team is ready to help you sell your home for the highest possible price ASAP






