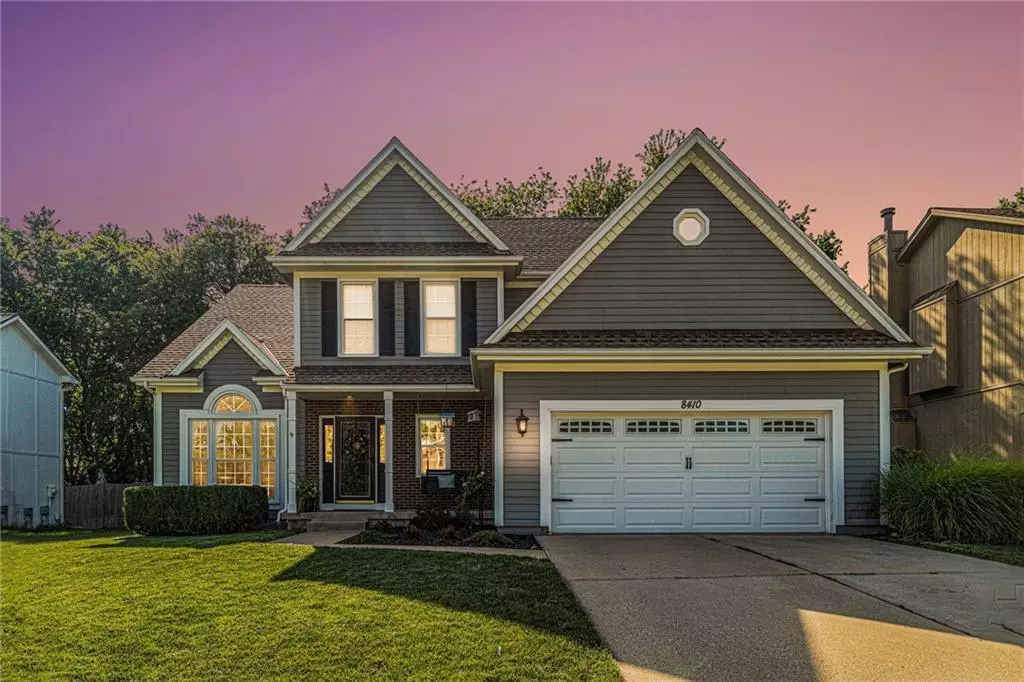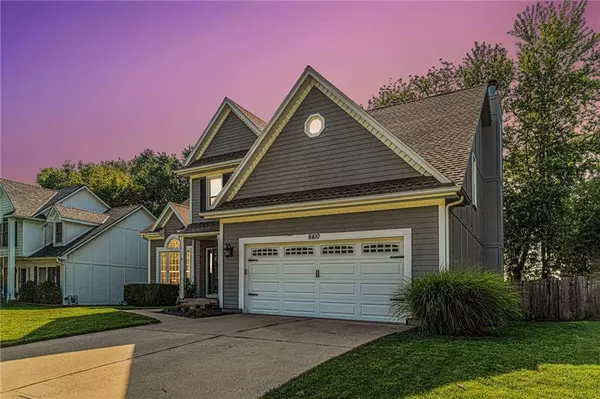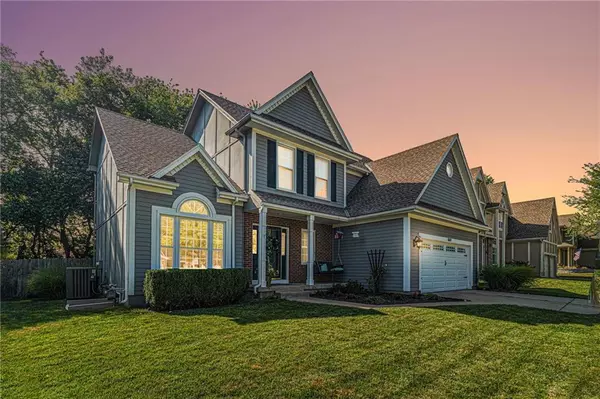$429,950
$429,950
For more information regarding the value of a property, please contact us for a free consultation.
8410 LAKEVIEW AVE Lenexa, KS 66219
4 Beds
4 Baths
3,016 SqFt
Key Details
Sold Price $429,950
Property Type Single Family Home
Sub Type Single Family Residence
Listing Status Sold
Purchase Type For Sale
Square Footage 3,016 sqft
Price per Sqft $142
Subdivision Brookwood Place
MLS Listing ID 2450901
Sold Date 09/27/23
Style Traditional
Bedrooms 4
Full Baths 3
Half Baths 1
HOA Fees $50/ann
Year Built 1992
Annual Tax Amount $4,493
Lot Size 8,395 Sqft
Acres 0.19272268
Property Description
Discover a harmonious blend of elegance and modernity in this remarkable 2-story single family
home located in the coveted Brookwood Place subdivision. With 4 bedrooms, 3 full baths, 1 half
bath, & a non-conforming 5th bedroom, this meticulously maintained home offers a spacious &
thoughtfully designed living experience.
The allure begins with the exterior charm, inviting you into a home that has been thoughtfully
upgraded & enhanced to provide comfort and luxury. Step into the heart of the home, where
the first-floor renovations completed in 2020 have created a seamless flow between the living
spaces. The kitchen is a chef's delight, featuring custom built cabinetry with pullout drawers for
larger appliances, full-exposure and soft-closed drawers and cabinets, and even under-cabinet
lighting that illuminates the countertops beautifully.
A true standout is the restored vintage butcher block with its history proudly displayed. The
family room boasts a unique touch - quartz near the fireplace, sourced from Kauffman Stadium,
adding a touch of sports history to the home.
This home is not just about aesthetics; it is designed for modern living. The convenience of an
electronics charging station and built-in pet food station ensures functionality for the entire
family. The attention to detail extends to the master bathroom, where custom cabinetry &
heated tile flooring create a spa-like retreat.
As a truly exceptional bonus, this property offers a finished basement with custom built-ins,
providing a versatile space that can serve as a media room, home office, or more. Dedicated
storage units keep your belongings organized, & a half bathroom in the basement enhances
convenience & functionality.
The attached 2-car garage and lush landscaping complete the exterior, while the proximity to
Shawnee's top-rated schools, Shawnee Mission Parks, & amenities make this home an irresistible opportunity.
Make this extraordinary property your forever haven today.
Location
State KS
County Johnson
Rooms
Other Rooms Fam Rm Main Level
Basement true
Interior
Interior Features Ceiling Fan(s), Kitchen Island, Pantry, Prt Window Cover, Vaulted Ceiling, Whirlpool Tub
Heating Forced Air
Cooling Electric
Flooring Wood
Fireplaces Number 1
Fireplaces Type Gas Starter, Great Room
Fireplace Y
Appliance Dishwasher, Disposal, Humidifier, Microwave, Built-In Electric Oven, Stainless Steel Appliance(s)
Laundry Bedroom Level
Exterior
Parking Features true
Garage Spaces 2.0
Fence Partial, Wood
Amenities Available Play Area, Pool
Roof Type Composition
Building
Lot Description Level, Treed
Entry Level 2 Stories
Sewer City/Public
Water Public
Structure Type Brick Trim, Frame
Schools
Elementary Schools Mcauliffe
Middle Schools Westridge
High Schools Sm West
School District Shawnee Mission
Others
HOA Fee Include Trash
Ownership Estate/Trust
Acceptable Financing Cash, Conventional, FHA, VA Loan
Listing Terms Cash, Conventional, FHA, VA Loan
Read Less
Want to know what your home might be worth? Contact us for a FREE valuation!

Our team is ready to help you sell your home for the highest possible price ASAP






