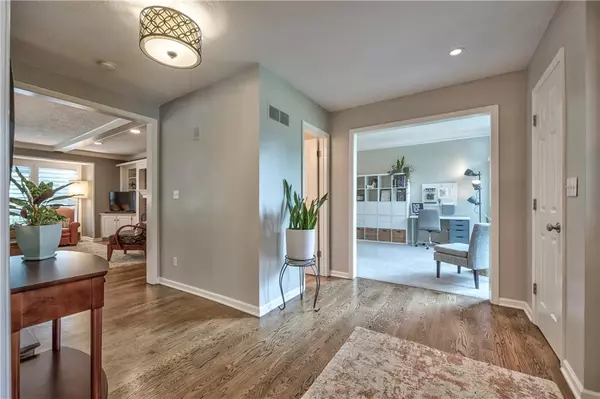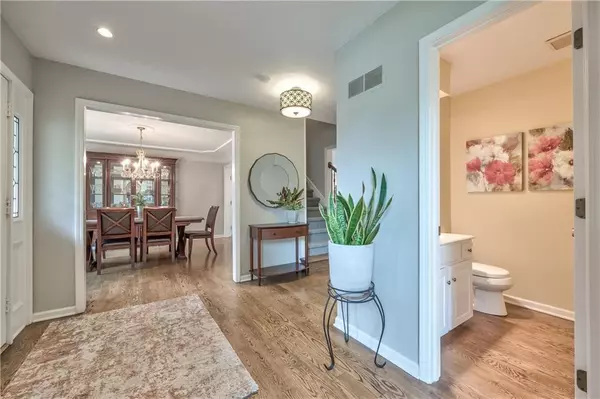$474,950
$474,950
For more information regarding the value of a property, please contact us for a free consultation.
8015 Mullen RD Lenexa, KS 66215
4 Beds
4 Baths
3,348 SqFt
Key Details
Sold Price $474,950
Property Type Single Family Home
Sub Type Single Family Residence
Listing Status Sold
Purchase Type For Sale
Square Footage 3,348 sqft
Price per Sqft $141
Subdivision Colony Hills
MLS Listing ID 2448465
Sold Date 09/20/23
Style Traditional
Bedrooms 4
Full Baths 3
Half Baths 1
HOA Fees $45/ann
Year Built 1980
Annual Tax Amount $5,460
Lot Size 0.285 Acres
Acres 0.285101
Property Description
This home is quite a beauty on a premium lot in coveted Colony Hills. Newer expanded driveway and lush landscaping create attention getting curb appeal. So much to take in-gleaming hardwoods, crisp enameled trim, large rooms, natural light pouring through newer high quality thermal wood clad windows, custom remote control blinds in LR & DR, Plantation shutters on the great room & kitchen windows which overlook the deck and private treed backyard. The Great Room opens to the STUNNING kitchen which is a floor to ceiling remodel including designer and custom EVERYTHING-including the custom ceiling high / soft close cabinetry. There are so many well thought out features in this kitchen - A MUST SEE! The upstairs features newer designer carpet, a large master with vaulted ceiling and two walk-in closets, 3 additional lovely bedrooms and a bright hall bathroom w/ double sinks and a tall ceiling with high windows to give extra light. Finished lower level is great for entertaining, watching Chiefs or playing games in rec area. LL includes a full bath and a huge storage area. Charming Colony Hills pool is just a short walk away.
Location
State KS
County Johnson
Rooms
Other Rooms Formal Living Room, Great Room, Recreation Room
Basement true
Interior
Interior Features All Window Cover, Ceiling Fan(s), Kitchen Island, Painted Cabinets, Pantry, Skylight(s), Stained Cabinets, Walk-In Closet(s)
Heating Natural Gas
Cooling Electric
Flooring Carpet, Wood
Fireplaces Number 2
Fireplaces Type Great Room, Master Bedroom
Equipment Back Flow Device
Fireplace Y
Appliance Dishwasher, Disposal, Double Oven, Exhaust Hood, Microwave, Gas Range, Stainless Steel Appliance(s)
Laundry Main Level, Off The Kitchen
Exterior
Parking Features true
Garage Spaces 2.0
Fence Other, Wood
Amenities Available Pool
Roof Type Composition
Building
Lot Description Treed
Entry Level 2 Stories
Sewer City/Public
Water City/Public - Verify
Structure Type Stone & Frame
Schools
Elementary Schools Mill Creek
Middle Schools Trailridge
High Schools Sm Northwest
School District Shawnee Mission
Others
HOA Fee Include Trash
Ownership Private
Acceptable Financing Cash, Conventional, FHA
Listing Terms Cash, Conventional, FHA
Read Less
Want to know what your home might be worth? Contact us for a FREE valuation!

Our team is ready to help you sell your home for the highest possible price ASAP






