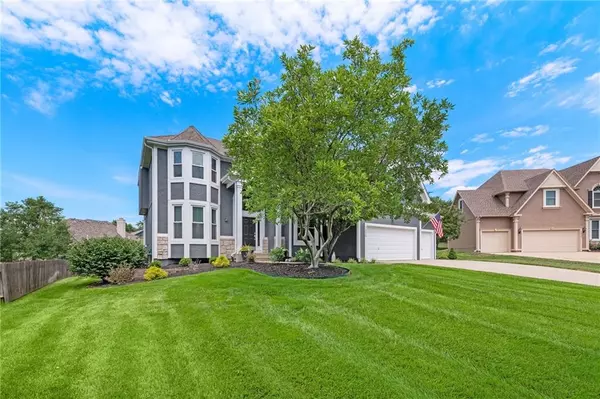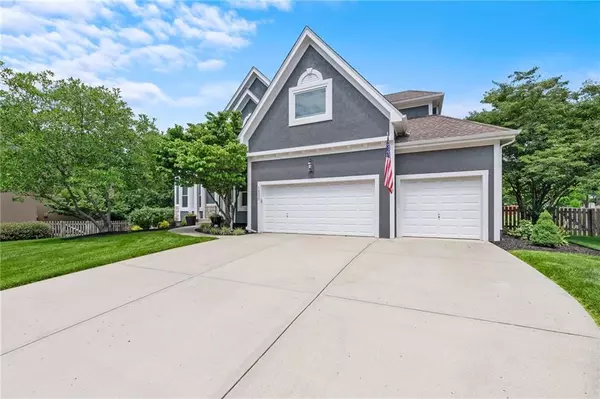$625,000
$625,000
For more information regarding the value of a property, please contact us for a free consultation.
14310 W 74TH ST Shawnee, KS 66216
5 Beds
5 Baths
4,651 SqFt
Key Details
Sold Price $625,000
Property Type Single Family Home
Sub Type Single Family Residence
Listing Status Sold
Purchase Type For Sale
Square Footage 4,651 sqft
Price per Sqft $134
Subdivision Wedgewood Waters Edge
MLS Listing ID 2444567
Sold Date 09/19/23
Style Traditional
Bedrooms 5
Full Baths 4
Half Baths 1
Year Built 1997
Annual Tax Amount $6,028
Lot Size 0.349 Acres
Acres 0.3488751
Property Description
Better than new construction! Over 4600 sqare feet of finished living space with full landscaping and mature yard. Save thousands over new construction in window treatments included in every room. Established and well maintained neighborhood. No need to work around construction when you can enjoy this incredible Home in Wedgewood Waters Edge! Set at the back of the cul-de-sac, just a short walk away from the neighborhood pool you will find this lovely well-maintained home. Two story tiled entryway greets you into this semi-open floor plan home with wood flooring and tile throughout the main level. Entertain in this dream kitchen/hearth room with good sized eat in area, featuring granite counters, white painted cabinetry, a large picture window to the fenced yard, pantry, and island. See through gas fireplace expands into the living room with beautiful dark wood flooring which adds a cozy feel. Huge, finished family room in basement with guest bedroom, full bathroom and even space for your home gym. Upstairs level boasts a very large master with seating area, master bath with separate vanities, whirlpool tub and a large walk-in closet with built in features. Secondary bedroom has ensuite and two additional bedrooms share a jack and jill bath. Large bedrooms all with walk-in closets. Massive backyard with oversized patio. Close to walking trail. Quick close option is available, move right in and enjoy!
Location
State KS
County Johnson
Rooms
Other Rooms Den/Study, Office, Recreation Room, Sitting Room, Sun Room
Basement true
Interior
Interior Features Ceiling Fan(s), Kitchen Island, Pantry, Vaulted Ceiling, Walk-In Closet(s), Whirlpool Tub
Heating Forced Air
Cooling Electric
Flooring Carpet, Tile, Wood
Fireplaces Number 2
Fireplaces Type Gas, Hearth Room, Living Room, Master Bedroom, See Through
Fireplace Y
Appliance Cooktop, Dishwasher, Disposal, Microwave, Built-In Oven
Laundry Main Level, Off The Kitchen
Exterior
Parking Features true
Garage Spaces 3.0
Fence Wood
Amenities Available Pool
Roof Type Composition
Building
Lot Description Cul-De-Sac, Level, Sprinkler-In Ground, Treed
Entry Level 2 Stories
Sewer City/Public
Water Public
Structure Type Stone Trim, Stucco & Frame
Schools
Elementary Schools Christa Mcauliffe
Middle Schools Trailridge
High Schools Sm Northwest
School District Shawnee Mission
Others
HOA Fee Include Trash
Ownership Private
Acceptable Financing Cash, Conventional, FHA, VA Loan
Listing Terms Cash, Conventional, FHA, VA Loan
Read Less
Want to know what your home might be worth? Contact us for a FREE valuation!

Our team is ready to help you sell your home for the highest possible price ASAP







