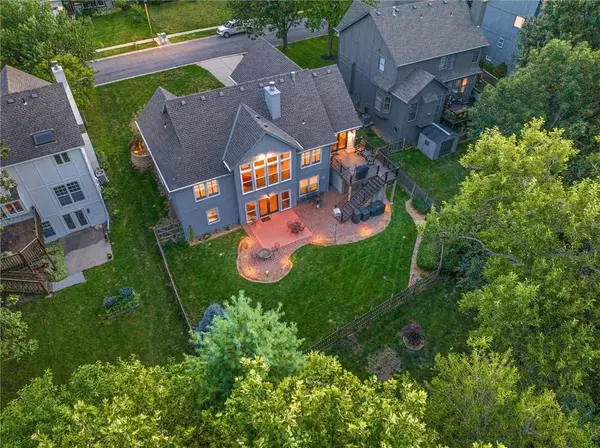$395,000
$395,000
For more information regarding the value of a property, please contact us for a free consultation.
11005 Rene ST Lenexa, KS 66215
4 Beds
3 Baths
2,531 SqFt
Key Details
Sold Price $395,000
Property Type Single Family Home
Sub Type Single Family Residence
Listing Status Sold
Purchase Type For Sale
Square Footage 2,531 sqft
Price per Sqft $156
Subdivision Coachlight Meadows
MLS Listing ID 2444762
Sold Date 09/15/23
Style Traditional
Bedrooms 4
Full Baths 2
Half Baths 1
HOA Fees $4/ann
Year Built 1990
Annual Tax Amount $4,841
Lot Size 8,789 Sqft
Acres 0.20176768
Property Description
Meticulously maintained reverse 1.5 story home nestled in a serene location backing to trees. Be captivated by the great room featuring soaring ceilings, a fireplace, and an expansive wall of windows that offer breathtaking views of nature year-round. The kitchen boasts a pantry, a planning desk, granite countertops, and direct access to a deck where you can enjoy your morning coffee or evening meal. The main floor primary bedroom suite showcases a spectacular view of the backyard, a walk-in closet, and an updated en-suite bathroom featuring a double vanity, a walk-in shower, and a large soaker tub. The formal dining room also offers a picturesque view of the backyard. Convenience is key with a laundry room and a half bath located on the main level. Descend to the finished lower walkout level, where you'll find a spacious family room, three additional bedrooms, and another full bathroom. The second bedroom boasts a walk-in closet, while the third bedroom, currently used as an office, provides a tranquil view of the backyard. The fourth bedroom, would need a closet installed in the adjacent unfinished area, offers versatility as an office or guest bedroom. Entertaining is a breeze on the deck with its maintenance-free decking, perfect for hosting gatherings. For larger groups, the patio offers ample space to enjoy outdoor festivities. The exterior lighting accentuates the home's beauty both in the front and the backyard. Energy-efficient features such as double-paned windows, a high-efficiency gas furnace, and a heat pump/AC system contribute to lower utility bills. Storage is plentiful, with a large amount of space available in the unfinished area of the lower level, pull-down stairs providing easy access to the garage attic and backyard shed. This home is ideally situated, with convenient access to highways, shopping, schools and JCCC. Highly rated Olathe School District: Walnut Grove Elementary School, Pioneer Trail Middle School, and Olathe East High School.
Location
State KS
County Johnson
Rooms
Other Rooms Family Room, Great Room, Main Floor Master
Basement true
Interior
Interior Features Ceiling Fan(s), Painted Cabinets, Pantry, Walk-In Closet(s)
Heating Forced Air, Heat Pump
Cooling Electric, Heat Pump
Flooring Carpet, Wood
Fireplaces Number 1
Fireplaces Type Great Room
Fireplace Y
Appliance Dishwasher, Dryer, Microwave, Refrigerator, Built-In Electric Oven, Washer
Laundry Laundry Room, Main Level
Exterior
Exterior Feature Storm Doors
Parking Features true
Garage Spaces 2.0
Fence Wood
Roof Type Composition
Building
Entry Level Ranch,Reverse 1.5 Story
Sewer City/Public
Water Public
Structure Type Frame, Stone Veneer
Schools
Elementary Schools Walnut Grove
Middle Schools Pioneer Trail
High Schools Olathe East
School District Olathe
Others
Ownership Private
Acceptable Financing Cash, Conventional, FHA, VA Loan
Listing Terms Cash, Conventional, FHA, VA Loan
Read Less
Want to know what your home might be worth? Contact us for a FREE valuation!

Our team is ready to help you sell your home for the highest possible price ASAP






