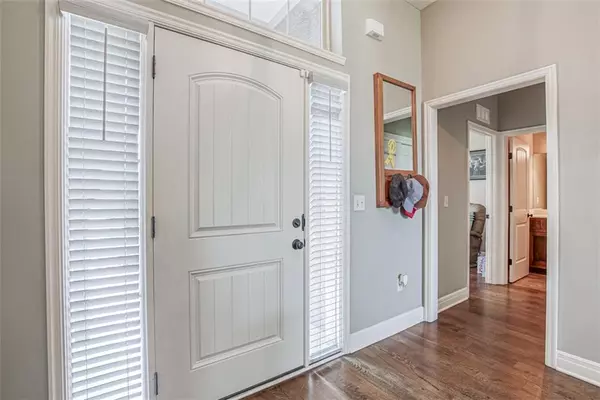$370,000
$370,000
For more information regarding the value of a property, please contact us for a free consultation.
7540 N Eastern AVE Kansas City, MO 64158
3 Beds
3 Baths
1,941 SqFt
Key Details
Sold Price $370,000
Property Type Single Family Home
Sub Type Half Duplex
Listing Status Sold
Purchase Type For Sale
Square Footage 1,941 sqft
Price per Sqft $190
Subdivision Villas Of North Brook
MLS Listing ID 2444336
Sold Date 09/15/23
Style Traditional
Bedrooms 3
Full Baths 3
HOA Fees $150/mo
Year Built 2017
Annual Tax Amount $3,713
Lot Size 2,614 Sqft
Acres 0.06000918
Property Description
This exquisite property presents a fantastic opportunity for you and your family to call it home. As you step inside, you'll be greeted by the warm and inviting ambiance of refinished hardwood floors that adorn the entire upstairs, exuding a timeless charm and elegance that complements any decor. Large kitchen with large island perfect to gather around and lots of cabinets. Open spacious living area with large windows that allow natural light to shine through.With a large finished basement, this home offers ample space for recreation and entertainment, making it an ideal spot for hosting gatherings with friends and loved ones. And let's not forget the abundance of storage available, providing the convenience you need to keep your home organized and clutter-free. Outside, the attention to detail extends to the beautifully landscaped surroundings, a picturesque sight that welcomes you home each day. Did I mention the maintenance is provided, taking the burden off your shoulders and allowing you to enjoy more of life's precious moments without the hassle of exterior upkeep. Don't miss your opportunity to see this home! All information deemed reliable, but not guaranteed. Square footage, acreage, and taxes are approximate and buyer and buyer's agent to verify.
Location
State MO
County Clay
Rooms
Other Rooms Great Room, Main Floor Master
Basement true
Interior
Interior Features All Window Cover, Kitchen Island, Pantry, Vaulted Ceiling, Walk-In Closet(s)
Heating Forced Air
Cooling Electric
Flooring Carpet, Wood
Fireplaces Number 1
Fireplaces Type Gas, Great Room
Fireplace Y
Laundry Main Level
Exterior
Exterior Feature Sat Dish Allowed
Parking Features true
Garage Spaces 2.0
Roof Type Composition
Building
Lot Description City Lot, Sprinkler-In Ground, Zero Lot Line
Entry Level Ranch
Sewer City/Public
Water Public
Structure Type Frame, Stucco
Schools
Elementary Schools Liberty Oaks
Middle Schools Discovery
High Schools Liberty
School District Liberty
Others
HOA Fee Include Lawn Service, Management, Snow Removal
Ownership Private
Acceptable Financing Cash, Conventional, FHA, VA Loan
Listing Terms Cash, Conventional, FHA, VA Loan
Read Less
Want to know what your home might be worth? Contact us for a FREE valuation!

Our team is ready to help you sell your home for the highest possible price ASAP







