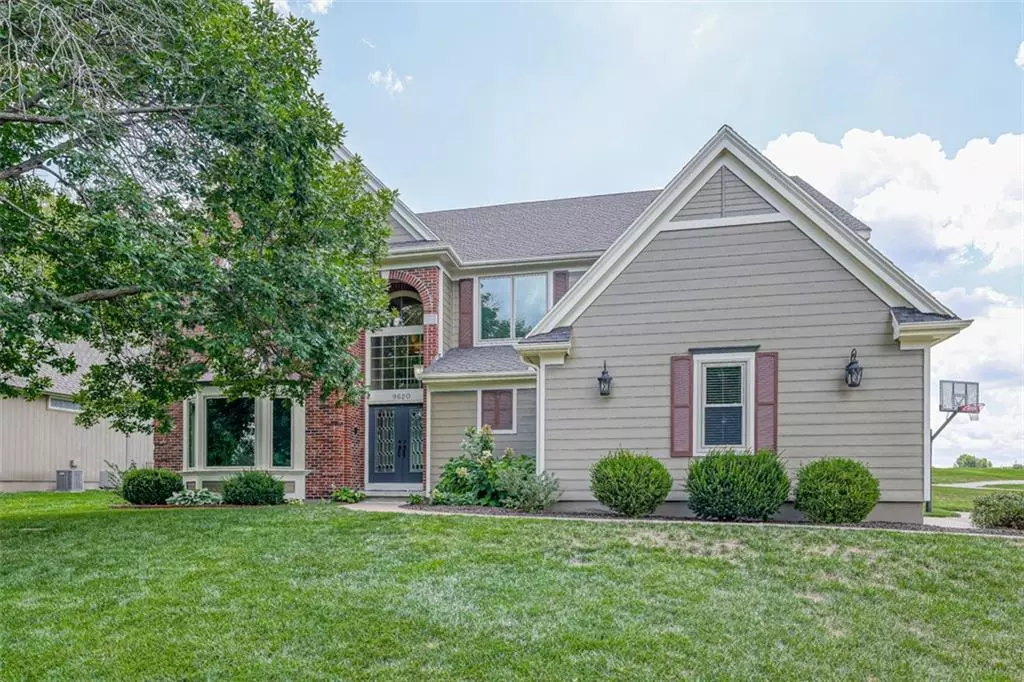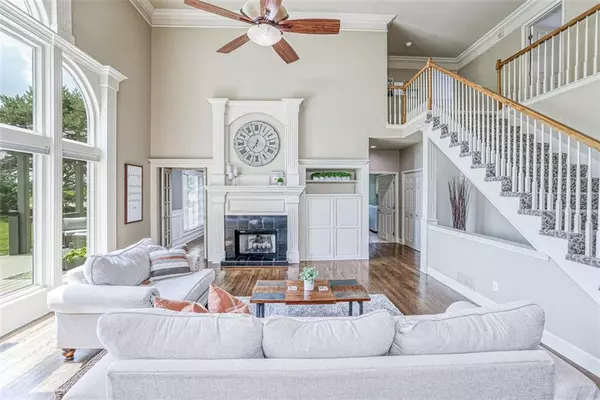$685,000
$685,000
For more information regarding the value of a property, please contact us for a free consultation.
9620 Falcon Ridge DR Lenexa, KS 66220
4 Beds
5 Baths
5,248 SqFt
Key Details
Sold Price $685,000
Property Type Single Family Home
Sub Type Single Family Residence
Listing Status Sold
Purchase Type For Sale
Square Footage 5,248 sqft
Price per Sqft $130
Subdivision Falcon Ridge
MLS Listing ID 2448328
Sold Date 09/13/23
Style Traditional
Bedrooms 4
Full Baths 4
Half Baths 1
HOA Fees $74/ann
Year Built 1996
Annual Tax Amount $8,723
Lot Size 0.327 Acres
Acres 0.3269743
Property Description
Exceptional 4-bedroom, 4.5-bathroom home boasts over 5,000 square feet of meticulously designed living space that combines timeless style with modern convenience. Step inside and be greeted by an abundance of natural light that dances through the brand new Champion windows installed in 2023, complete with a 1-year warranty for the lucky next owner. The main level effortlessly flows from room to room, beginning with a formal living room and formal dining room that set the tone for elegant entertaining. The spacious family room, adorned with an inviting fireplace and soaring 18-foot tall ceilings, creates an atmosphere of warmth and comfort. The well-thought-out floor plan extends to a main floor office, providing a perfect space for productivity and focus. The heart of the home, the fully equipped kitchen, comes complete with all appliances, ensuring your culinary adventures are destined for success. Upstairs, discover a spacious primary bedroom retreat that boasts his and her closets, a generously sized bathroom, and a private deck overlooking the pristine greens of the Falcon Ridge golf course. The additional large secondary bedrooms feature ample closet space, accommodating comfort and convenience for everyone. The newly refinished basement is a true gem, offering an impressive workout room, a versatile rec room, and a full bathroom, all complemented by abundant storage space. Step outside and embrace the captivating backyard oasis. The professionally landscaped yard showcases a patio and a sprawling composite deck that is perfect for outdoor gatherings and memorable moments. Prepare to be awe-inspired as you overlook Hole #1 of the Falcon Ridge golf course, where the lush greenery meets your very own retreat. New exterior paint and new carpet, both done in 2023. Oversized 3 car garage offers enough room to store outdoor gear, bicycles,
or space for a golf simulator. HOA includes two swimming pools, tennis and pickleball courts, and trash/recycling services.
Location
State KS
County Johnson
Rooms
Other Rooms Den/Study, Formal Living Room, Great Room, Office, Recreation Room, Sitting Room
Basement true
Interior
Interior Features Ceiling Fan(s), Kitchen Island, Painted Cabinets, Pantry, Prt Window Cover, Walk-In Closet(s)
Heating Forced Air
Cooling Electric
Flooring Carpet, Wood
Fireplaces Number 1
Fireplaces Type Gas Starter, Great Room, Masonry
Fireplace Y
Appliance Dishwasher, Disposal, Humidifier, Microwave, Refrigerator, Built-In Oven, Built-In Electric Oven
Laundry Laundry Room, Main Level
Exterior
Exterior Feature Storm Doors
Parking Features true
Garage Spaces 3.0
Amenities Available Clubhouse, Golf Course, Party Room, Putting Green, Pool, Tennis Court(s)
Roof Type Composition
Building
Lot Description Adjoin Golf Course, Adjoin Golf Fairway, Adjoin Golf Green, Sprinkler-In Ground
Entry Level 2 Stories
Sewer City/Public
Water Public
Structure Type Brick Trim, Lap Siding
Schools
Elementary Schools Manchester
Middle Schools Prairie Trail
High Schools Olathe Northwest
School District Olathe
Others
HOA Fee Include Curbside Recycle, Trash
Ownership Private
Acceptable Financing Cash, Conventional, FHA, VA Loan
Listing Terms Cash, Conventional, FHA, VA Loan
Read Less
Want to know what your home might be worth? Contact us for a FREE valuation!

Our team is ready to help you sell your home for the highest possible price ASAP






